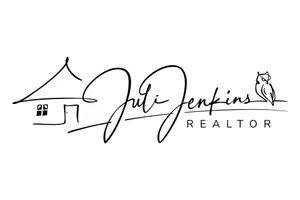Bought with NON MEMBER
For more information regarding the value of a property, please contact us for a free consultation.
Key Details
Sold Price $208,000
Property Type Single Family Home
Sub Type Single Family Residence
Listing Status Sold
Purchase Type For Sale
Square Footage 1,618 sqft
Price per Sqft $128
Subdivision Highland Creek
MLS Listing ID SWL25003191
Sold Date 09/10/25
Bedrooms 3
Full Baths 2
Construction Status Updated/Remodeled
HOA Y/N No
Year Built 1980
Lot Size 4,748 Sqft
Acres 0.109
Lot Dimensions 37x100x58x100
Property Sub-Type Single Family Residence
Property Description
Updated home off of Highland Road in Highland Creek Subdivision 5 miles from LSU. This exceptionally clean home has been in the same family since it was built and has hand picked features such as old brick on the fireplace and wainscoting in the living area. Privacy fenced back yard has views of the trees lining the bayou and offers privacy in the heart of Baton Rouge. New low maintenance Hardi siding (2023), roof replaced in 2021, new quartz countertops, new sinks and sink faucets, new light fixtures, new water resistant laminate flooring, new carpet upstairs, new appliances including range/oven, microwave oven, dishwasher, and new blinds make this home move-in ready. Great home, must see to appreciate. Flood zone AE, however, the house elevation is 6 inches above base flood elevation so it may be possible to apply for a LOMA. House has never flooded.
Location
State LA
County East Baton Rouge
Area Other
Zoning Residential
Direction The entry is off of Highland road between Staring and Gardere. Turn south into Highland Creek subdivision, then turn west onto Fox Run, go around the curve almost to the end of Fox Run, house is on the left.
Rooms
Main Level Bedrooms 1
Interior
Interior Features Bathroom Exhaust Fan, Built-in Features, Bathtub, Ceiling Fan(s), Crown Molding, Dual Sinks, Kitchen/Family Room Combo, Linen Closet, Open Floorplan, Quartz Counters, Tub Shower
Heating Central, Electric
Cooling Central Air, Ceiling Fan(s), Electric, 1 Unit
Fireplaces Type Wood Burning
Fireplace Yes
Appliance Built-In Range, Dishwasher, Electric Range, Electric Water Heater, Microwave, Oven, Range, Refrigerator, Self Cleaning Oven
Laundry Washer Hookup, Electric Dryer Hookup
Exterior
Parking Features Door-Multi, Garage Faces Front, Garage, Garage Door Opener, Paved
Pool None
Utilities Available Cable Available, Electricity Connected, Water Connected
View Y/N No
Water Access Desc Public
Street Surface Paved
Porch Covered, Patio
Garage Yes
Private Pool No
Building
Lot Description Back Yard, City Lot, Front Yard, Lawn, Yard
Story 2
Foundation Slab
Sewer Public Sewer
Water Public
New Construction No
Construction Status Updated/Remodeled
Others
Tax ID 3012182
Security Features Smoke Detector(s)
Financing Other
Special Listing Condition Standard
Read Less Info
Want to know what your home might be worth? Contact us for a FREE valuation!

Our team is ready to help you sell your home for the highest possible price ASAP
GET MORE INFORMATION






