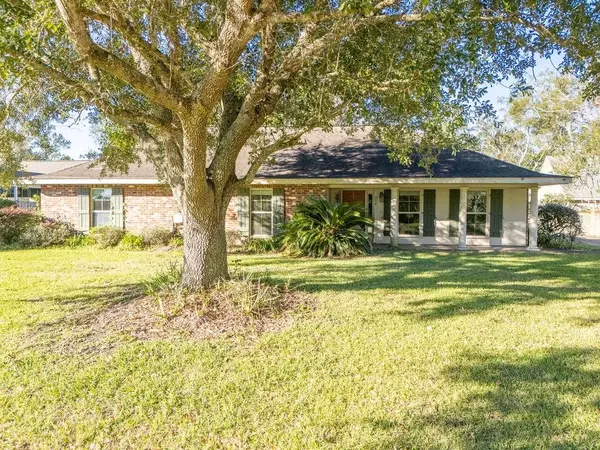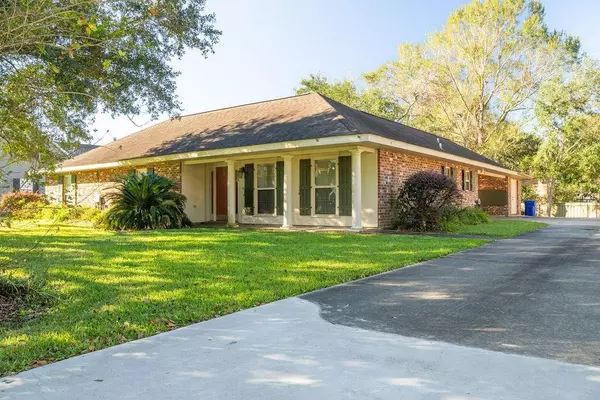For more information regarding the value of a property, please contact us for a free consultation.
Key Details
Sold Price $349,900
Property Type Single Family Home
Sub Type Detached Single Family
Listing Status Sold
Purchase Type For Sale
Square Footage 1,860 sqft
Price per Sqft $188
Subdivision Acadia Woods
MLS Listing ID 2024021389
Sold Date 11/23/24
Style Traditional
Bedrooms 3
Full Baths 2
Year Built 2009
Lot Size 0.360 Acres
Property Description
Charming 3-Bedroom, 2-Bathroom Home with Elegant Features and Ample Space Discover the perfect blend of style, comfort, and functionality in this beautifully designed home. Featuring three spacious bedrooms and two bathrooms, this property is ideal for families, professionals, or anyone seeking a well-appointed living space. Interior Highlights: • Kitchen: Ceramic tile flooring, gas range, dishwasher, custom cabinets, and a built-in desk/work area. • Dining Room: Perfect for gatherings, with ample natural light. • Den: Warm and inviting, featuring laminate wood flooring, a gas fireplace, built-in bookshelves, wainscoting, and French doors opening to the patio. • Primary Bedroom: Laminate wood flooring, ceiling fan, and French doors leading to the backyard, creating a serene retreat. • Primary Bathroom: Relax in the jetted tub or enjoy the separate shower; features include ceramic tile flooring and a Corian-style countertop. • Second & Third Bedrooms: Both offer laminate wood flooring and ceiling fans, ensuring comfort and style. • Hall Bathroom: Includes a tub/shower combination and ceramic tile flooring. Exterior & Additional Features: • Front door with sidelights, welcoming you with elegance. • Double carport located at the rear of the property for convenient parking. • Bonus Space: Enclosed second kitchen and workshop/storage area with double doors attached to the carport. • Extended driveway providing extra parking. • Spacious lot measuring 95' x 154' x 96' x 178', offering plenty of outdoor possibilities. With timeless design elements like French doors, laminate wood floors, and built-ins, this home combines classic charm with modern conveniences. Schedule your showing today to see all this exceptional property has to offer!
Location
State LA
County Lafourche
Rooms
Kitchen 168
Interior
Heating Central, Gas Heat
Cooling Central Air
Flooring Ceramic Tile, Laminate
Fireplaces Type 1 Fireplace, Gas Log
Equipment Generator: Whole House
Appliance Dishwasher, Disposal, Microwave, Range/Oven, Gas Water Heater
Laundry Laundry Room, Washer/Dryer Hookups
Exterior
Exterior Feature Landscaped, Outdoor Kitchen
Fence None
Roof Type Shingle,Composition,Hip Roof
Private Pool false
Building
Lot Description Elevation Cert Avail
Story 1
Foundation Slab
Water Public
Schools
Elementary Schools Lafourche Parish
Middle Schools Lafourche Parish
High Schools Lafourche Parish
Others
Acceptable Financing Cash, Conventional, FHA, FMHA/Rural Dev, Private Financing Available, VA Loan
Listing Terms Cash, Conventional, FHA, FMHA/Rural Dev, Private Financing Available, VA Loan
Special Listing Condition As Is
Read Less Info
Want to know what your home might be worth? Contact us for a FREE valuation!

Our team is ready to help you sell your home for the highest possible price ASAP





