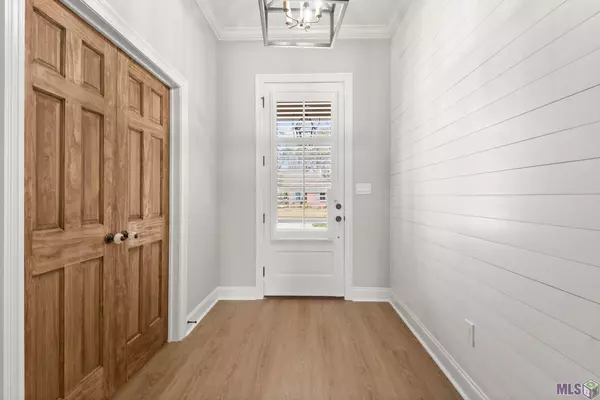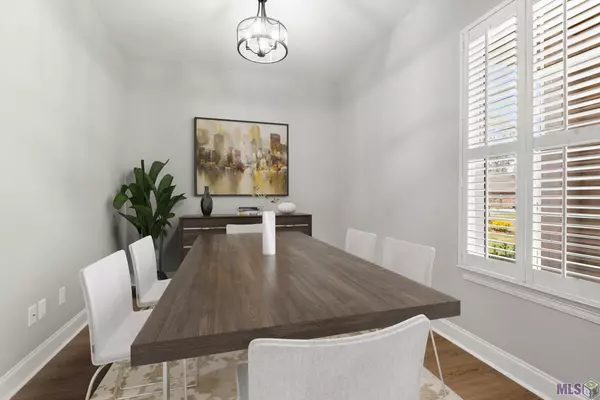For more information regarding the value of a property, please contact us for a free consultation.
Key Details
Sold Price $389,900
Property Type Single Family Home
Sub Type Detached Single Family
Listing Status Sold
Purchase Type For Sale
Square Footage 2,442 sqft
Price per Sqft $159
Subdivision Village Lakes
MLS Listing ID 2024017754
Sold Date 09/21/24
Style Traditional
Bedrooms 4
Full Baths 2
HOA Fees $29/ann
HOA Y/N true
Year Built 2014
Lot Size 8,712 Sqft
Property Description
Welcome to this recently renovated 3 bedroom, 2 bath home in Village Lakes Subdivision in Central. Walk through the brick arch in the foyer to the expansive living room with inviting wood floors and gas logs in the fireplace. A seamless transition to the open kitchen and breakfast area features a chef's dream, with custom cabinets, modern backsplash, lapidus granite, spacious walk-in pantry and a functional island. The primary bathroom features a soaking tub with a separate shower with plenty of closet space. This versatile property offers two flexible spaces that can be adapted to suit your lifestyle. Imagine a serene nursery, a productive home office, a cozy dining room, or even an extra bedroom. The possibilities are endless! Outdoors you can find a spacious covered patio, equipped with an outdoor kitchen for grilling. Recent upgrades include fresh paint and new flooring.
Location
State LA
County East Baton Rouge
Direction Take Bluebonnet Blvd, I-12 E, LA-3245 N/O'Neal Ln, Central Throughway, ... and LA-3034 to Villa Crossing Dr in Central, Continue on Villa Crossing Dr. Drive to Villa Trace Ave
Rooms
Kitchen 173
Interior
Interior Features Ceiling 9'+
Heating Central
Cooling Central Air, Ceiling Fan(s)
Flooring Ceramic Tile, VinylSheet Floor
Fireplaces Type 1 Fireplace
Appliance Gas Stove Con, Dishwasher, Range/Oven, Stainless Steel Appliance(s)
Laundry Washer Hookup, Gas Dryer Hookup, Inside
Exterior
Utilities Available Cable Connected
View Y/N true
View Water
Roof Type Shingle
Garage true
Private Pool false
Building
Story 1
Foundation Slab
Sewer Public Sewer
Water Public
Schools
Elementary Schools Central Community
Middle Schools Central Community
High Schools Central Community
Others
Acceptable Financing Cash, Conventional, FHA, VA Loan
Listing Terms Cash, Conventional, FHA, VA Loan
Special Listing Condition As Is
Read Less Info
Want to know what your home might be worth? Contact us for a FREE valuation!

Our team is ready to help you sell your home for the highest possible price ASAP





