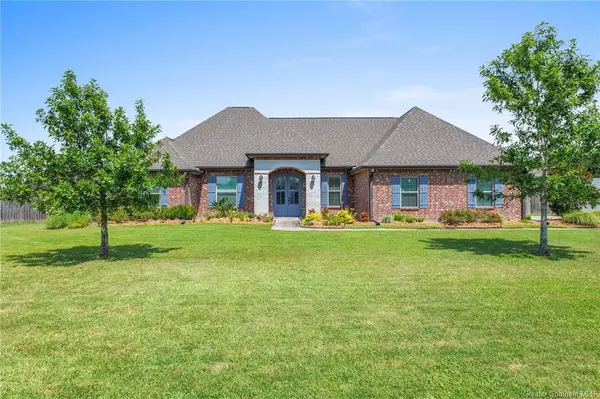For more information regarding the value of a property, please contact us for a free consultation.
Key Details
Sold Price $312,000
Property Type Single Family Home
Sub Type Single Family Residence
Listing Status Sold
Purchase Type For Sale
Square Footage 2,211 sqft
Price per Sqft $141
Subdivision Ash Ridge Ph 1
MLS Listing ID SWL24004505
Sold Date 12/20/24
Style Traditional
Bedrooms 4
Full Baths 2
Construction Status Updated/Remodeled
HOA Y/N No
Year Built 2015
Lot Size 0.410 Acres
Acres 0.41
Lot Dimensions 132x122x121x149 m/l
Property Description
It's HOT here in SWLA and what better way to cool off than lounging in this above ground pool! This home is a rare gem that exudes a welcoming vibe and vibrant energy from the moment you walk in! Prepare to be "AMAZED" as you step across the threshold of the French doors into a home that is loaded with exceptional features such as soaring ceiling, elegant crown molding, custom backsplash, and even has a full interior LED lighting upgrade. Take a look around and enjoy the open floor plan, with the kitchen seamlessly connecting to both the dining and living rooms. It also has a split layout placing the master bedroom and office on one side of the home and the additional rooms and bath on the other. Outside, prepare to be just as impressed! You will find charming shutters, roof gutters, a new roof installed in December 2022, and enjoy the greenery with the beautiful landscaping. An added bonus for you are the hurricane clips which have been added for extra roof security. Do not miss the chance to see this home - it could be the one you've been dreaming of! Call me to schedule your private showing today! **Flood Elevation Certificate and Letter of Map Amendment to Flood Zone X are added to the supplements**
Location
State LA
County Calcasieu
Community Park, Street Lights, Sidewalks
Direction From I-10 heading E, take exit 43 and turn R onto Thompson Ave. Heading S, turn L on E. Miller St. Turn R onto Ash St. Home will be on the L.
Rooms
Main Level Bedrooms 4
Interior
Interior Features Bathroom Exhaust Fan, Built-in Features, Bathtub, Ceiling Fan(s), Closet, Crown Molding, Dual Sinks, Granite Counters, High Ceilings, Kitchen Island, Kitchen/Family Room Combo, Open Floorplan, Pull Down Attic Stairs, Recessed Lighting, Storage, Tub Shower, Vanity, Walk-In Shower
Heating Central, Electric, High Efficiency
Cooling Central Air, Electric
Fireplaces Type None
Fireplace No
Window Features Blinds,Double Pane Windows,Insulated Windows,Plantation Shutters,Screens
Appliance Dishwasher, Electric Range, Electric Water Heater, Microwave, Range Hood, Self Cleaning Oven, Vented Exhaust Fan
Laundry Washer Hookup, Electric Dryer Hookup, Inside, Laundry Room
Exterior
Exterior Feature Rain Gutters
Parking Features Garage
Garage Spaces 2.0
Fence Fenced, Wood
Pool Above Ground
Community Features Park, Street Lights, Sidewalks
Utilities Available Cable Connected, Electricity Connected, Sewer Connected, Water Connected
View Y/N Yes
Water Access Desc Public
View Neighborhood
Roof Type Shingle
Street Surface Maintained,Paved
Porch Brick, Covered, Open, Patio, Wood
Road Frontage City Street
Total Parking Spaces 2
Garage Yes
Building
Lot Description Back Yard, City Lot, Front Yard, Landscaped, Sprinkler System
Story 1
Foundation Slab
Sewer Public Sewer
Water Public
Level or Stories One
New Construction No
Construction Status Updated/Remodeled
Schools
Elementary Schools J.I. Watson
Middle Schools Iowa High
High Schools Iowa
Others
Tax ID 01344744N
Security Features Closed Circuit Camera(s),Smoke Detector(s),Security Lights
Financing Conventional
Special Listing Condition Standard
Read Less Info
Want to know what your home might be worth? Contact us for a FREE valuation!

Our team is ready to help you sell your home for the highest possible price ASAP
Bought with Keller Williams Realty Lake Ch
GET MORE INFORMATION






