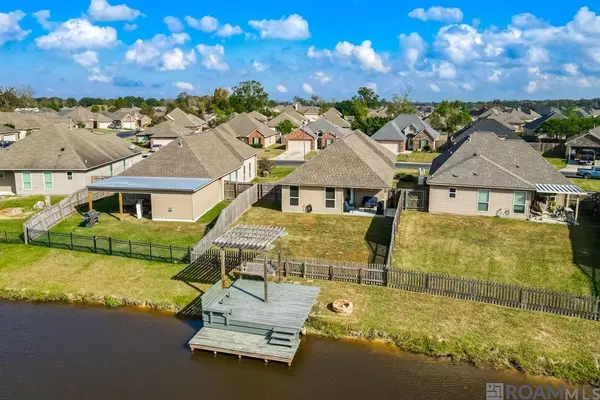For more information regarding the value of a property, please contact us for a free consultation.
Key Details
Sold Price $245,000
Property Type Single Family Home
Sub Type Detached Single Family
Listing Status Sold
Purchase Type For Sale
Square Footage 1,319 sqft
Price per Sqft $185
Subdivision Keystone Of Galvez
MLS Listing ID 2024020086
Sold Date 10/31/24
Style Traditional
Bedrooms 3
Full Baths 2
HOA Fees $16/ann
HOA Y/N true
Year Built 2010
Lot Size 5,227 Sqft
Property Description
This PEACEFUL VIEW is calling out to YOU!!! Enjoy the warmth and style in this meticulously maintained 3-bed, 2-bath home located in the heart of Prairieville. The spacious, open floor plan fills the interior with natural light, showcasing a fresh, updated look with a completely repainted interior and upgraded light fixtures throughout. Feel at ease with recent updates, including a new roof (2021), tankless water heater, and garbage disposal. The backyard is perfect for entertaining and family gatherings. Fish or relax on your private deck, overlooking a peaceful lake view. As evenings approach grab your marshmallows and light up a fire in your private fire-pit. Flood Zone X - no flood insurance required. Refrigerator, washer and dryer (all purchased in 2021) remain, making this home truly move-in ready! Get settled in for the holidays!
Location
State LA
County Ascension
Direction Hwy 42 to Hwy 44, Left on Merritt, Right on Oakstone Dr, Left on PalmstoneDr, Home on Right
Rooms
Kitchen 114
Interior
Interior Features Breakfast Bar
Heating Central
Cooling Central Air, Ceiling Fan(s)
Flooring Carpet, Ceramic Tile
Fireplaces Type Outside
Appliance Elec Stove Con, Dishwasher, Disposal, Microwave, Range/Oven, Tankless Water Heater
Laundry Inside
Exterior
Fence Full, Wood
Community Features Playground
Waterfront Description Waterfront,Lake Front,Water Access
Roof Type Shingle
Garage true
Private Pool false
Building
Story 1
Foundation Slab
Sewer Public Sewer
Water Public
Schools
Elementary Schools Ascension Parish
Middle Schools Ascension Parish
High Schools Ascension Parish
Others
Acceptable Financing Cash, Conventional, FHA, VA Loan
Listing Terms Cash, Conventional, FHA, VA Loan
Special Listing Condition 3rd Party/Corp/Relo, As Is
Read Less Info
Want to know what your home might be worth? Contact us for a FREE valuation!

Our team is ready to help you sell your home for the highest possible price ASAP





