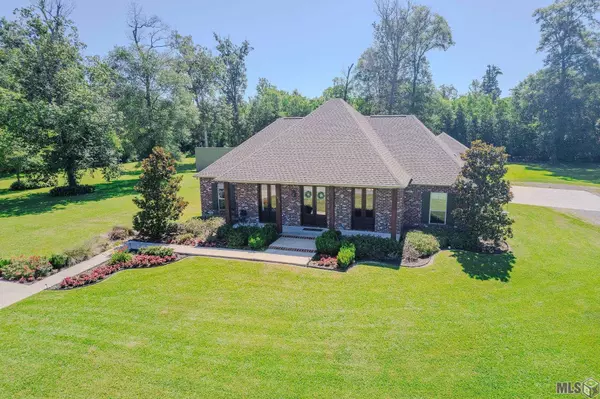For more information regarding the value of a property, please contact us for a free consultation.
Key Details
Sold Price $470,000
Property Type Single Family Home
Sub Type Detached Single Family
Listing Status Sold
Purchase Type For Sale
Square Footage 2,458 sqft
Price per Sqft $191
Subdivision Rural Tract (No Subd)
MLS Listing ID 2024010658
Sold Date 06/05/24
Style Acadian
Bedrooms 3
Full Baths 2
Year Built 2008
Lot Size 1.520 Acres
Property Description
Looking to find a peaceful place in the country? Your search is over!!! This beautiful Acadian custom home on 1.52 acres has everything you could ever want. The open floorplan has 9-ft+ ceilings throughout, gorgeous 8-in heart pine flooring, beautiful 18-in tiles in your wet areas and loads of natural light and scenic views of nature and wildlife. The living room includes a formal dining area, a brick accent wall, and a ventless gas fireplace. It looks out on over 800 sq ft of covered back patio, equipped with lighting, ceiling fans, screen curtains, and a 3-tier fountain, making it perfect for entertaining and large gatherings! The huge kitchen boasts custom pecky cypress cabinets, expansive 2-cm granite slab countertops, a large island, an oversized walk-in pantry, and all stainless appliances, including a gas range with a convection oven, built-in microwave and additional built-in oven, and a built-in ice maker. There is plenty of storage throughout, a great laundry room and spacious his-and-her walk-in closets as part of the master suite, PLUS a 40x20 workshop. The master bath features a jetted tub, separate shower, and split vanities. The front flower beds have an irrigation system and landscape lighting, and a connection for a whole house generator is already installed out back. There is an additional 1.5-acre wooded lot that's available to purchase with the property which contributes to the privacy and seclusion of this relaxing oasis. This beautiful home is located in the CENTRAL SCHOOL DISTRICT and has never flooded!
Location
State LA
County East Baton Rouge
Rooms
Kitchen 240.24
Interior
Heating Gas Heat
Cooling Central Air
Exterior
Garage Spaces 4.0
Private Pool false
Building
Story 1
Foundation Slab
Sewer Septic Tank
Schools
Elementary Schools Central Community
Middle Schools Central Community
High Schools Central Community
Others
Acceptable Financing Cash, Conventional, FHA, FMHA/Rural Dev, VA Loan
Listing Terms Cash, Conventional, FHA, FMHA/Rural Dev, VA Loan
Special Listing Condition As Is
Read Less Info
Want to know what your home might be worth? Contact us for a FREE valuation!

Our team is ready to help you sell your home for the highest possible price ASAP





