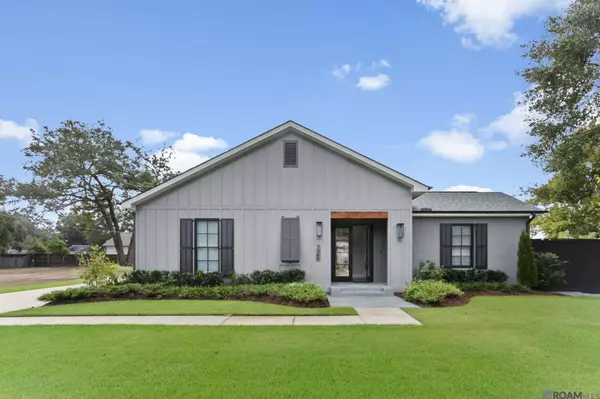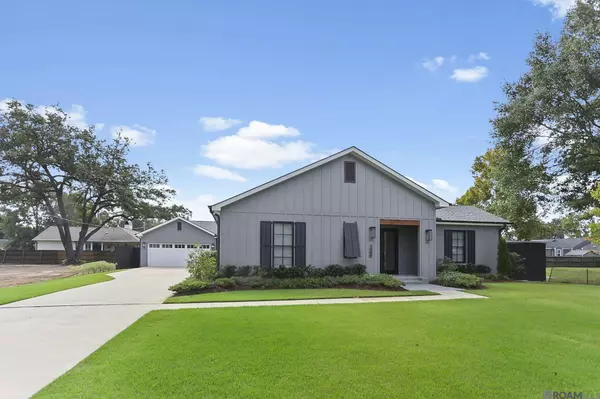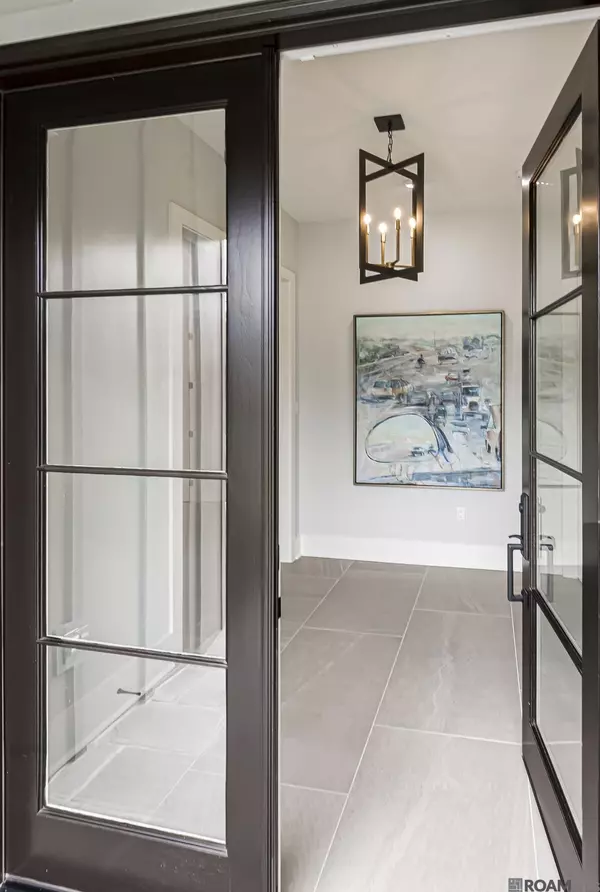For more information regarding the value of a property, please contact us for a free consultation.
Key Details
Sold Price $1,195,000
Property Type Single Family Home
Sub Type Detached Single Family
Listing Status Sold
Purchase Type For Sale
Square Footage 3,650 sqft
Price per Sqft $327
Subdivision Goodwood Estates
MLS Listing ID 2024019164
Sold Date 10/14/24
Style Other
Bedrooms 4
Full Baths 4
Year Built 2022
Lot Size 0.380 Acres
Property Description
This one-owner, single-story home in the desirable Old Goodwood area offers luxury and functionality in every detail. This 4-bedroom (+ office), 4.5-bathroom residence, is brimming with top-tier amenities and thoughtful design. Upon entering you'll be greeted by an inviting silhouette entry leading into an expansive, open floor plan, perfect for both entertaining and daily living. The living and dining areas are ideal for entertaining, anchored by a modern kitchen, a large kitchen island, custom cabinetry, and state-of-the-art GE Monogram stainless steel appliances, including an induction cooktop, Scotsman icemaker, Liebherr wine fridge and Elkay water dispenser. The adjacent pantry provides additional convenience and storage. The luxurious primary suite offers a serene retreat, overlooking the private pool. The spa-inspired primary bathroom features a double shower, soaking tub, and is complemented by a retail-style walk-in closet with an island and custom storage solutions. Each additional bedroom offers en-suite bathrooms for ultimate privacy and comfort, and the home office provides a perfect workspace with custom cabinetry, over 24 custom file cabinets, and views of the pool. Step outside onto the oversized 34 x 13 porch overlooking the low maintenance pool and spa. Complete with an outdoor kitchen featuring a Coyote grill and sink. The yard has extensive drainage, irrigation, lighting systems, and raised vegetable beds. The separate rear yard is perfect for a pet or children's playground. Additional features of this home include a full-house generator, surround sound, central vacuum system, and a two-car garage with yard access
Location
State LA
County East Baton Rouge
Direction Jefferson Hwy to Thibodeaux. Left on Lasalle, home on left.
Rooms
Kitchen 233.2
Interior
Interior Features Ceiling 9'+, Central Vacuum
Heating 2 or More Units Heat, Central
Cooling 2 or More Units Cool, Central Air, Ceiling Fan(s)
Flooring Ceramic Tile, Wood
Fireplaces Type 1 Fireplace
Equipment Generator: Whole House
Appliance Induction Cooktop, Dishwasher, Disposal, Range Hood, Freezer, Ice Machine, Microwave, Refrigerator, Separate Cooktop, Stainless Steel Appliance(s), Oven
Laundry Inside
Exterior
Exterior Feature Outdoor Grill, Landscaped, Sprinkler System
Garage Spaces 2.0
Fence Wood
Pool In Ground
Garage true
Private Pool true
Building
Story 1
Foundation Slab
Sewer Public Sewer
Water Public
Schools
Elementary Schools East Baton Rouge
Middle Schools East Baton Rouge
High Schools East Baton Rouge
Others
Acceptable Financing Cash, Conventional, Private Financing Available
Listing Terms Cash, Conventional, Private Financing Available
Special Listing Condition As Is
Read Less Info
Want to know what your home might be worth? Contact us for a FREE valuation!

Our team is ready to help you sell your home for the highest possible price ASAP





