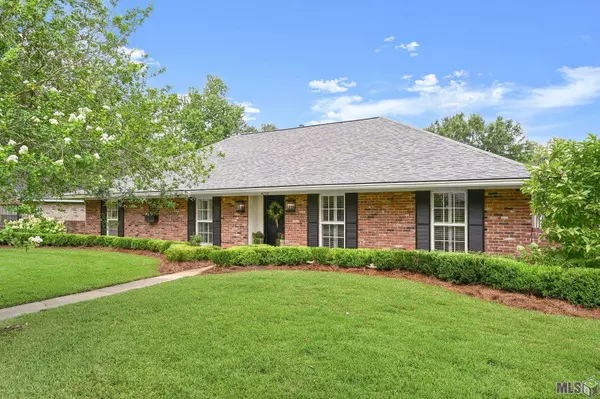For more information regarding the value of a property, please contact us for a free consultation.
Key Details
Sold Price $380,000
Property Type Single Family Home
Sub Type Detached Single Family
Listing Status Sold
Purchase Type For Sale
Square Footage 2,167 sqft
Price per Sqft $175
Subdivision Westminster Place
MLS Listing ID 2024013627
Sold Date 07/17/24
Style Traditional
Bedrooms 4
Full Baths 2
HOA Fees $25/ann
HOA Y/N true
Year Built 1980
Lot Size 0.310 Acres
Property Description
Discover the charm of this spacious 4-bedroom, 2.5-bath home nestled in the sought-after Westminster subdivision. Ideally situated near I-10 and I-12, you'll have easy access to dining, shopping, and more. Step inside to find stunning hardwood and ceramic tile flooring throughout, enhancing the home's elegant appeal. The open floor plan is perfect for entertaining, with a large living room featuring a cozy gas logs fireplace as its centerpiece. The kitchen is a chef's dream, boasting stainless steel appliances, quartz countertops, and a stylish updated backsplash. The bathrooms have been tastefully updated with custom tile surrounds, offering a touch of luxury. You'll also appreciate the spacious laundry/mud room with an island, adding convenience to your daily routine. This home is loaded with upgrades, including windows, A/C and a roof less than 3 years old, and beautifully landscaped front and back yards. The wood privacy fence with an automatic iron gate adds security and elegance to the property. A Generac whole home generator, with a transferable warranty, ensures you'll never be without power. The property also features a large single-car workshop, a heated and cooled office space or hobby room, and plenty of outdoor storage. Meticulously maintained, this home is ready for its new owners. Located in Flood Zone X, it DID NOT FLOOD. Washer, Dryer & refrigerator staying! Don't miss your chance to see this beauty—schedule a showing today! Detached office space not included in living square footage!
Location
State LA
County East Baton Rouge
Direction Jefferson Hwy to Chelsea. Right on Fleet and house is on the right.
Rooms
Kitchen 98.8
Interior
Interior Features Beamed Ceilings, Crown Molding, High Speed Internet
Heating Central
Cooling Central Air, Ceiling Fan(s)
Flooring Ceramic Tile, Wood
Fireplaces Type 1 Fireplace, Gas Log
Equipment Generator: Whole House
Appliance Gas Cooktop, Dishwasher, Disposal, Microwave, Refrigerator, Separate Cooktop, Stainless Steel Appliance(s), Oven
Laundry Inside
Exterior
Exterior Feature Landscaped, Lighting, Rain Gutters
Fence Full, Wood, Wrought Iron
Roof Type Shingle
Private Pool false
Building
Story 1
Foundation Slab
Sewer Public Sewer
Water Public
Schools
Elementary Schools East Baton Rouge
Middle Schools East Baton Rouge
High Schools East Baton Rouge
Others
Acceptable Financing Cash, Conventional, FHA, VA Loan
Listing Terms Cash, Conventional, FHA, VA Loan
Special Listing Condition As Is
Read Less Info
Want to know what your home might be worth? Contact us for a FREE valuation!

Our team is ready to help you sell your home for the highest possible price ASAP





