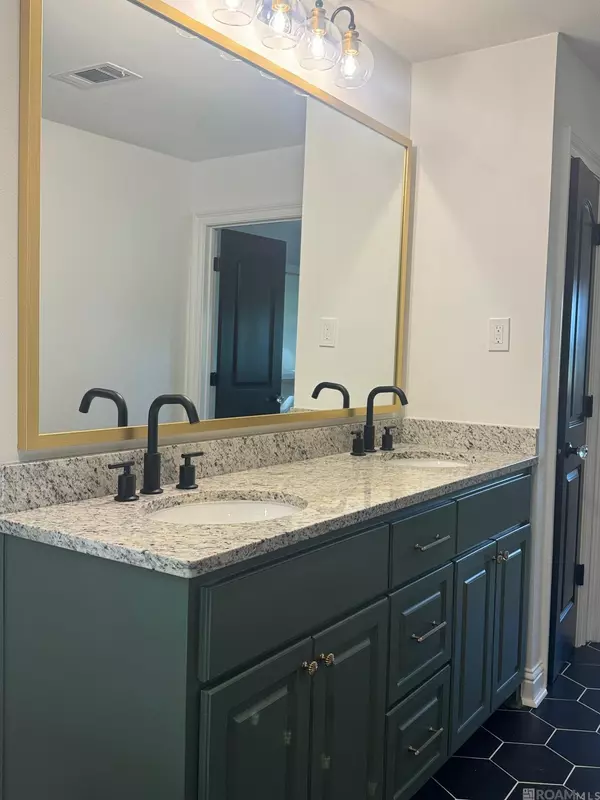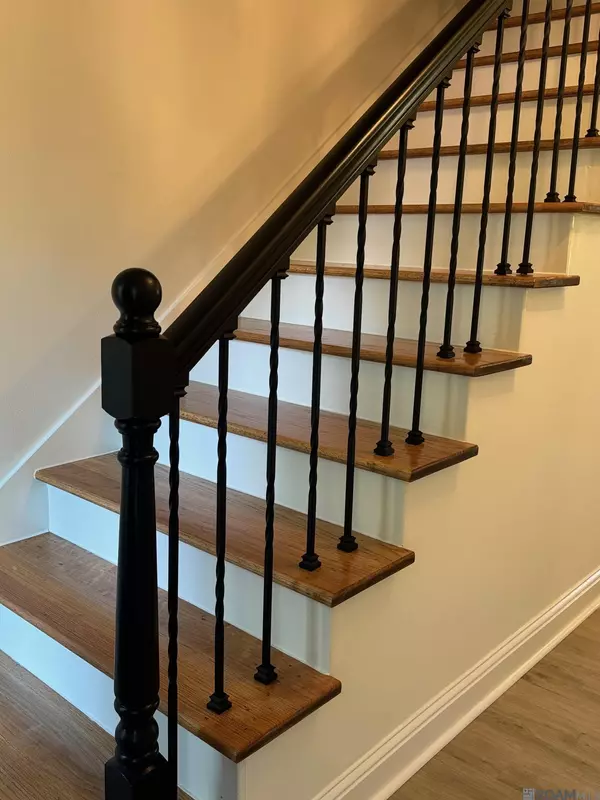For more information regarding the value of a property, please contact us for a free consultation.
Key Details
Sold Price $375,000
Property Type Single Family Home
Sub Type Detached Single Family
Listing Status Sold
Purchase Type For Sale
Square Footage 2,545 sqft
Price per Sqft $147
Subdivision Gurney Estates
MLS Listing ID 2023018414
Sold Date 11/07/23
Style Other
Bedrooms 4
Full Baths 3
Year Built 1963
Lot Size 0.980 Acres
Property Description
Discover your dream home on a sprawling 1-acre lot! This magnificent 4-bedroom, 3-bath retreat seamlessly blends modern design with timeless charm. Inside, you'll find sleek black interior doors that add a touch of sophistication, complemented by a chef's kitchen featuring stainless steel appliances. The spacious master suite is a true sanctuary, boasting a custom shower, a free-standing soaking tub, and an enormous walk-in closet to satisfy all your storage needs. With generous living spaces and thoughtful details throughout, this home is perfect for entertaining or relaxing in style. A rare gem waiting to welcome you—schedule your showing today!
Location
State LA
County East Baton Rouge
Direction Exit Southern University off Interstate 110 N Bound. Take a Right on to Thomas Road. Continue on to Comite Drive. Property will be on the right.
Rooms
Kitchen 228.62
Interior
Interior Features Attic Access, Built-in Features, Computer Nook, Crown Molding
Heating 2 or More Units Heat, Central
Cooling 2 or More Units Cool, Central Air, Ceiling Fan(s)
Flooring Brick, VinylSheet Floor
Fireplaces Type 1 Fireplace
Appliance Elec Stove Con, Electric Cooktop, Dishwasher, Electric Water Heater, Range/Oven, Self Cleaning Oven
Laundry Electric Dryer Hookup, Washer Hookup, Washer/Dryer Hookups
Exterior
Exterior Feature Lighting
Garage Spaces 4.0
Fence None
Roof Type Shingle
Private Pool false
Building
Lot Description Rear Yard Vehicle Access
Story 2
Foundation Slab
Sewer Public Sewer
Water Public
Schools
Elementary Schools Central Community
Middle Schools Central Community
High Schools Central Community
Others
Acceptable Financing Cash, Conventional, FHA, FMHA/Rural Dev, VA Loan
Listing Terms Cash, Conventional, FHA, FMHA/Rural Dev, VA Loan
Special Listing Condition As Is
Read Less Info
Want to know what your home might be worth? Contact us for a FREE valuation!

Our team is ready to help you sell your home for the highest possible price ASAP





