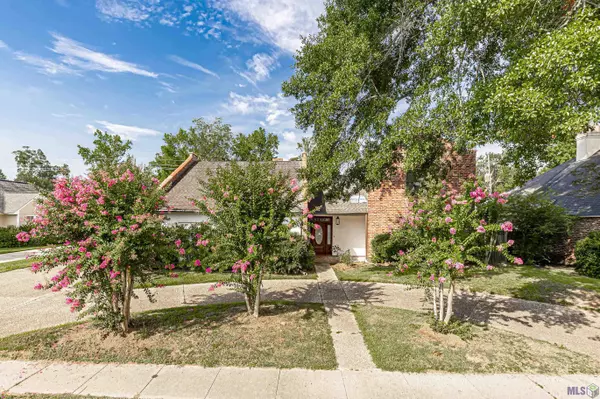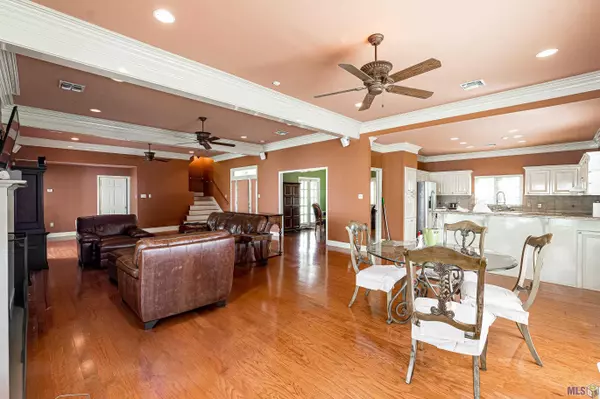For more information regarding the value of a property, please contact us for a free consultation.
Key Details
Sold Price $475,000
Property Type Single Family Home
Sub Type Detached Single Family
Listing Status Sold
Purchase Type For Sale
Square Footage 3,193 sqft
Price per Sqft $148
Subdivision Woodgate
MLS Listing ID 2024013690
Sold Date 07/18/24
Style Traditional
Bedrooms 5
Full Baths 3
HOA Fees $18/ann
HOA Y/N true
Year Built 1986
Lot Size 0.260 Acres
Property Description
Welcome to your forever home in the esteemed Woodgate Subdivision. This expansive 5-bedroom, 3-bathroom residence offers 3,223 square feet of living space and includes a garage, a long drive, and a curved driveway accented by beautiful Crepe Myrtle trees. Upon entering, you'll be greeted by a spacious living room centered around a cozy fireplace. The home features a breakfast area for quick morning meals and a formal dining room for more intimate dinners. The formal dining room stands out with its green accent wall and antique chandelier. The kitchen is equipped with all-white cabinetry, a three-level pantry, granite counter tops, and stainless steel appliances. The primary bedroom and one additional bedroom are located on the first floor. The primary bedroom boasts a bold pop of color, perfect for the head of the house. A small hallway leads to the primary bathroom, featuring his-and-hers closets, two full vanities, full-width mirrors, a seating area for pampering, a shower with distinctive marble tile and a detachable shower head, and a jetted tub for a spa-like experience at home. Upstairs, you'll find three more bedrooms and a full bath with a double vanity and a full-width mirror. Hardwood floors and ceramic tile are throughout the home. The pool area can be accessed from outside or through the French doors in the breakfast area. The outdoor space includes a wide covered patio, a concrete area around the pool for lounge chairs and tables, and access to the pool house, which contains a full bath and plenty of space for storing pool equipment. Additionally, the home features a jacuzzi for warming up after a cool dip in the pool. This home offers the perfect combination of luxury, comfort, and entertainment space, making it an ideal forever home.
Location
State LA
County East Baton Rouge
Direction Take Bluebonnet Blvd. to Highland Rd and turn right. Continue for 2.8 miles, then turn right onto Woodgate Blvd, and make a quick left turn on S. Woodgate Ct. The home is on the left.
Rooms
Kitchen 144
Interior
Heating 2 or More Units Heat, Central
Cooling 2 or More Units Cool, Central Air, Ceiling Fan(s)
Flooring Ceramic Tile, Wood
Fireplaces Type 1 Fireplace
Appliance Gas Stove Con, Gas Cooktop, Dishwasher, Disposal, Microwave, Range/Oven, Refrigerator
Laundry Electric Dryer Hookup, Washer Hookup
Exterior
Exterior Feature Lighting
Garage Spaces 4.0
Fence Wood
Pool In Ground
Utilities Available Cable Connected
Roof Type Composition
Garage true
Private Pool true
Building
Story 2
Foundation Slab
Sewer Public Sewer
Water Public
Schools
Elementary Schools East Baton Rouge
Middle Schools East Baton Rouge
High Schools East Baton Rouge
Others
Acceptable Financing Cash, Conventional, VA Loan
Listing Terms Cash, Conventional, VA Loan
Special Listing Condition As Is
Read Less Info
Want to know what your home might be worth? Contact us for a FREE valuation!

Our team is ready to help you sell your home for the highest possible price ASAP





