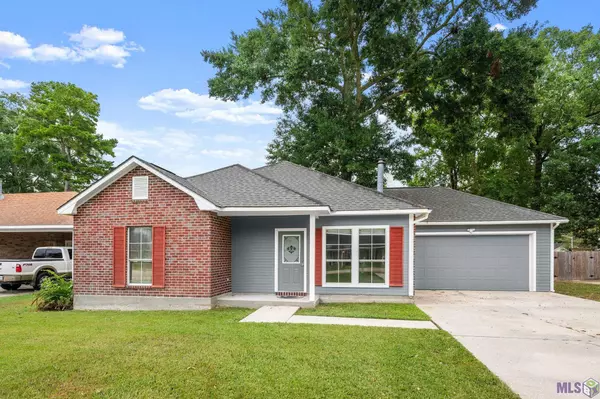For more information regarding the value of a property, please contact us for a free consultation.
Key Details
Sold Price $225,000
Property Type Single Family Home
Sub Type Detached Single Family
Listing Status Sold
Purchase Type For Sale
Square Footage 1,390 sqft
Price per Sqft $161
Subdivision Cedar Mill Run
MLS Listing ID 2024016762
Sold Date 09/02/24
Style Traditional
Bedrooms 3
Full Baths 2
Year Built 2000
Lot Size 10,890 Sqft
Property Description
Charming 3 bedroom 2 bath home located in the highlly sought-after Central Community School District! This move-in ready gem is nestled in Flood Zone X, providing peace of mind. Step inside to discover new flooring and fresh paint throughout, creating a modern and inviting atmosphere. The kitchen boasts quartz countertops, abundant cabinet space, and brand new stainless steel applianced, making meal prep a joy! The spacious, fenced in backyard offers the perfect spot for outdoor entertaining, gardening, or simply relaxing. Don't miss out on this beautifully updated home in a prime location! Schedule your showing today!
Location
State LA
County East Baton Rouge
Direction Greenwell Springs Rd. ,left on Sullivan, right on Wax Rd. on the side of Walmart, take a left turn left on Durmast, right on Fir, left on Downey, right on Ashton,left on Village Green, house down on the right.
Rooms
Kitchen 84
Interior
Interior Features Ceiling 9'+, Ceiling Varied Heights, Crown Molding
Heating Central
Cooling Central Air, Ceiling Fan(s)
Flooring Laminate, Other
Fireplaces Type 1 Fireplace
Appliance Elec Stove Con, Electric Cooktop, Dishwasher, Stainless Steel Appliance(s)
Laundry Electric Dryer Hookup, Washer Hookup, Inside, Washer/Dryer Hookups
Exterior
Garage Spaces 2.0
Fence Chain Link, Full
Utilities Available Cable Connected
Garage true
Private Pool false
Building
Story 1
Foundation Slab
Sewer Public Sewer
Water Public
Schools
Elementary Schools Central Community
Middle Schools Central Community
High Schools Central Community
Others
Acceptable Financing Cash, Conventional, FHA, FMHA/Rural Dev, VA Loan
Listing Terms Cash, Conventional, FHA, FMHA/Rural Dev, VA Loan
Special Listing Condition As Is
Read Less Info
Want to know what your home might be worth? Contact us for a FREE valuation!

Our team is ready to help you sell your home for the highest possible price ASAP





