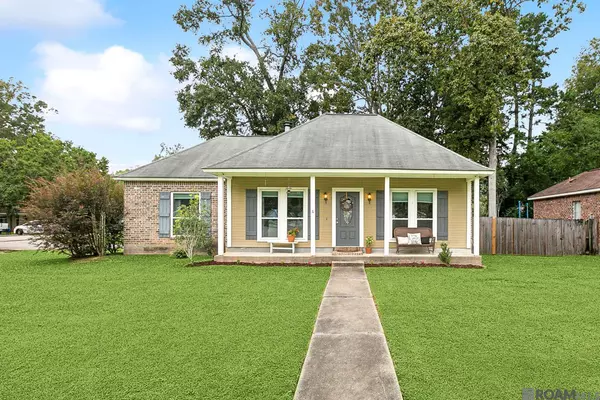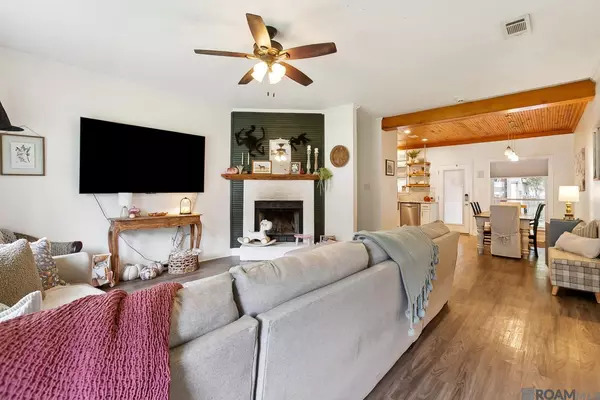For more information regarding the value of a property, please contact us for a free consultation.
Key Details
Sold Price $240,000
Property Type Single Family Home
Sub Type Detached Single Family
Listing Status Sold
Purchase Type For Sale
Square Footage 1,420 sqft
Price per Sqft $169
Subdivision Cedar Mill Run
MLS Listing ID 2024018653
Sold Date 10/07/24
Style Traditional
Bedrooms 3
Full Baths 2
Year Built 1995
Lot Size 0.290 Acres
Property Description
Cute as a button and the stealer of your heart. Sitting on a corner lot in the thriving community of Central, this 3 bed 2 bath has extra touches you'll love. A cozy front porch invites you right in to your open living, dining, and kitchen floor plan. Low maintenance flooring throughout with a great color that contrasts well your walls and natural light coming in. Your living room has a corner gas fireplace that's a statement piece. It flows to your dining and kitchen and you'll drool over the beadboard ceilings, open shelving, granite counters, backsplash, vent hood, and stainless steel appliances. You've got a split floor plan with your primary on one side for extra privacy and other bedrooms on the other side of the house. Your primary is surrounded with windows letting in light and leads to your spacious primary bath with dual bowl sinks, granite counters, a shower/tub combo, and a walk in closet. Your additional bedrooms are spacious as well with ample storage. Once you exit the back door you may not want to come back inside. You've got a huge covered patio perfect for relaxing after a long day or entertaining (let's be real you're just going to use it for yourself). You've got ample green space and an incredible TREE HOUSE with electricity. It's ideal for a man cave/she shed set up or for the kiddos to enjoy hanging out. Lots of outside storage as well. Enough reading and time to schedule a showing!
Location
State LA
County East Baton Rouge
Direction Off Old Wax turn on to Durmast, right on Fir, left on Downey, right on Ashton, Left on Ronson. Home is on the corner of Ronson and Henson.
Rooms
Kitchen 120
Interior
Interior Features Crown Molding
Heating Central
Cooling Central Air, Ceiling Fan(s)
Flooring Ceramic Tile, Other
Fireplaces Type 1 Fireplace
Appliance Dishwasher, Disposal, Microwave, Range/Oven
Exterior
Exterior Feature Landscaped
Garage Spaces 2.0
Fence Full, Wood
Utilities Available Cable Connected
Roof Type Shingle
Private Pool false
Building
Lot Description Corner Lot
Story 1
Foundation Slab
Sewer Public Sewer
Water Public
Schools
Elementary Schools Central Community
Middle Schools Central Community
High Schools Central Community
Others
Acceptable Financing Cash, Conventional, FHA, FMHA/Rural Dev, VA Loan
Listing Terms Cash, Conventional, FHA, FMHA/Rural Dev, VA Loan
Special Listing Condition As Is
Read Less Info
Want to know what your home might be worth? Contact us for a FREE valuation!

Our team is ready to help you sell your home for the highest possible price ASAP





