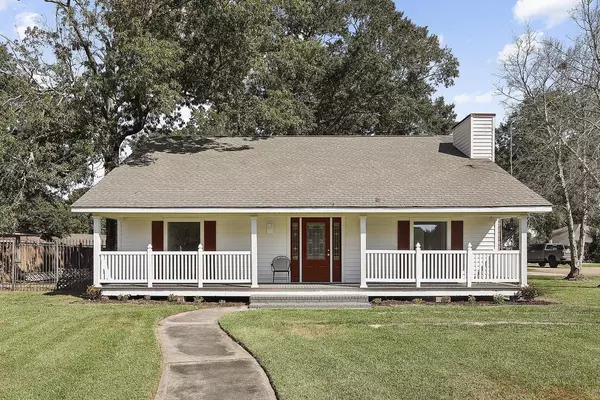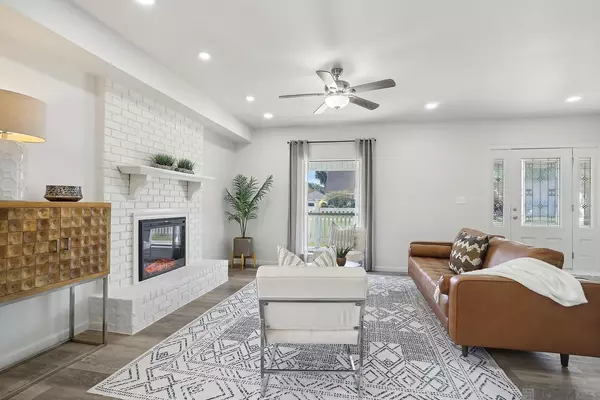For more information regarding the value of a property, please contact us for a free consultation.
Key Details
Sold Price $245,000
Property Type Single Family Home
Sub Type Detached Single Family
Listing Status Sold
Purchase Type For Sale
Square Footage 1,550 sqft
Price per Sqft $158
Subdivision Morgan Place West
MLS Listing ID 2024018860
Sold Date 10/09/24
Style Acadian
Bedrooms 3
Full Baths 2
Year Built 1983
Lot Size 0.290 Acres
Property Description
Beautifully renovated home in Central Schools! Gorgeous 3 bedroom home on a corner lot in the established Morgan Place West Subdivision. This property is in flood zone X and has a brand new HAVC and hot water heater. Upon arrival under the two car carport, enter the laundry/ mudroom with open shelving and double storage closets and pass through to the kitchen with separate pantry , stainless steel appliances, and under cabinet lighting. The dining room is bathed in light from a large bank of bay windows and opens to the spacious living area featuring a sleek and functional electric blower fireplace. The hall bath has separate vanity area and toilet/ tub room for better functionality. The spacious primary bedroom easily accommodates a king sized bed and additional furniture. The ensuite bathroom features French doors and separate vanity area. All bedrooms feature walk in closets. The yard is fully fenced with wood and wrought iron fencing with several entry gates. There is a security gate at the carport entry for extra peace of mind. An attached storage to the carport is convenient and a separate workshop in the back yard offer possibilities for hobbyist or just extra storage. Property not eligibe for FHA financing until Nov 18th.
Location
State LA
County East Baton Rouge
Direction Hooper to Joor Rd. Left into Morgan Place Sub. Home on the right
Rooms
Kitchen 99
Interior
Heating Central
Cooling Central Air, Ceiling Fan(s)
Flooring Laminate
Fireplaces Type 1 Fireplace, Other, Ventless
Appliance Elec Stove Con, Electric Cooktop, Dishwasher, Microwave, Range Hood, Stainless Steel Appliance(s)
Laundry Inside, Washer/Dryer Hookups
Exterior
Exterior Feature Landscaped
Garage Spaces 2.0
Fence Full, Other, Privacy, Split Rail, Security, Wood, Wrought Iron
Roof Type Shingle
Private Pool false
Building
Lot Description Corner Lot
Story 1
Foundation Slab
Sewer Public Sewer
Water Public
Schools
Elementary Schools Central Community
Middle Schools Central Community
High Schools Central Community
Others
Acceptable Financing Cash, Conventional, FMHA/Rural Dev, VA Loan
Listing Terms Cash, Conventional, FMHA/Rural Dev, VA Loan
Special Listing Condition As Is
Read Less Info
Want to know what your home might be worth? Contact us for a FREE valuation!

Our team is ready to help you sell your home for the highest possible price ASAP





