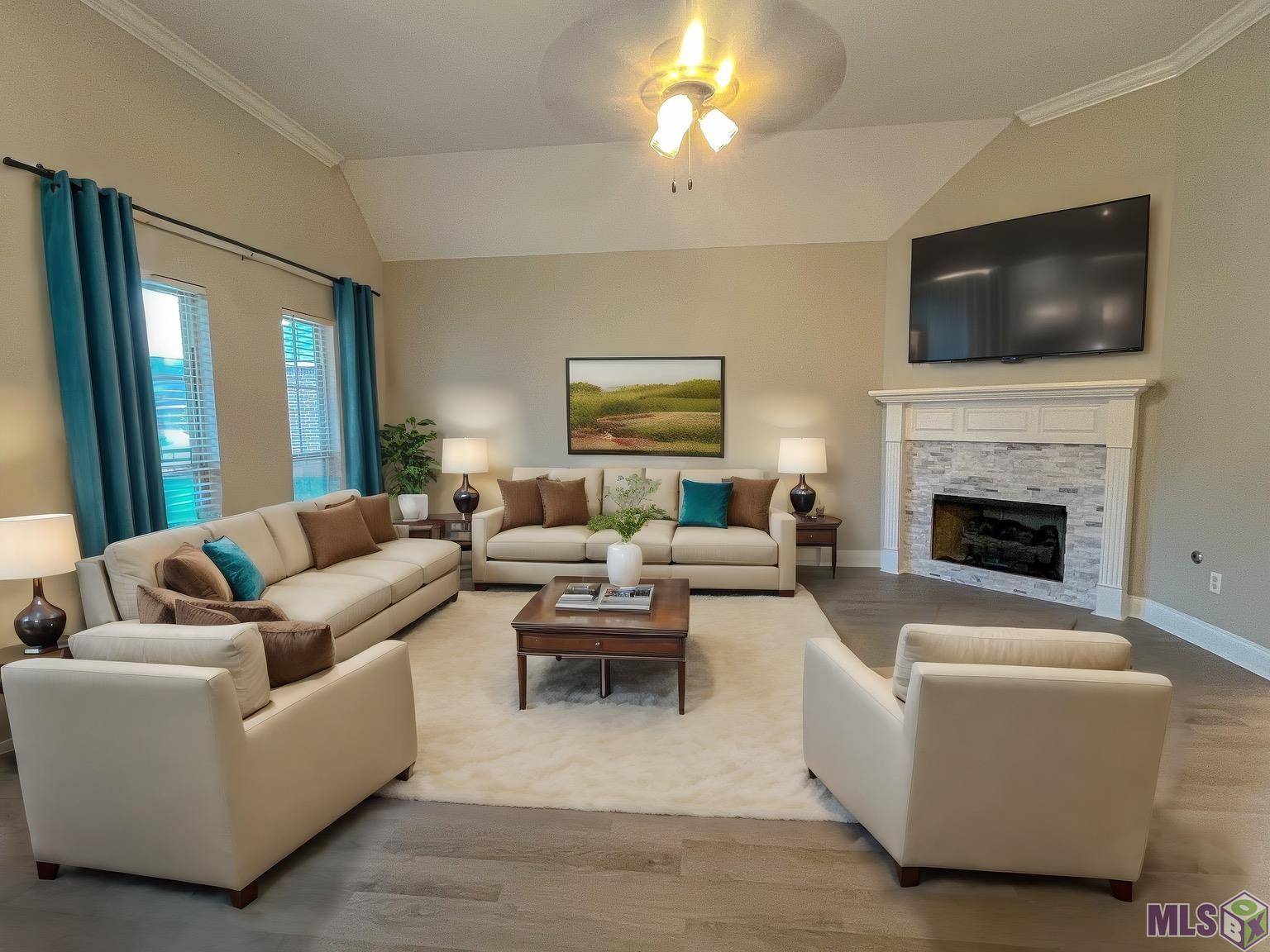For more information regarding the value of a property, please contact us for a free consultation.
Key Details
Sold Price $335,000
Property Type Single Family Home
Sub Type Detached Single Family
Listing Status Sold
Purchase Type For Sale
Square Footage 2,150 sqft
Price per Sqft $155
Subdivision Acadiana Of Ascension
MLS Listing ID 2024011952
Sold Date 06/20/24
Style Traditional
Bedrooms 4
Full Baths 2
HOA Fees $25/ann
HOA Y/N true
Year Built 2010
Lot Size 10,454 Sqft
Property Sub-Type Detached Single Family
Property Description
This 4 bedroom 2 bath home with a home office on a beautiful lake is a must see! As you enter the front door into the foyer, you will see the spacious living room with great natural light, new luxury vinyl floors throughout most the home, a gas fireplace, and tall ceilings. The large kitchen boasts a breakfast bar, beautiful custom cabinetry with butcher block counter tops, a window over the sink looking out to the back yard with the lake background. The master bedroom is a great size with a sitting area nook and French doors that open up to the oversized back patio. The ensuite bath is a relaxing retreat complete with double vanities, a large walk-in closet, a big corner bath tub, and a separate walk-in shower. This home sits on a lake lot with a large fenced in back yard including a 8'x16' storage shed. The roof is only 3.5 years old and home is equipped with a whole house generator that's less then 1 years old with 4 plus years of factory warranty left. Enjoy being in a quiet neighborhood that is close to everything. This home has never flooded and does not require flood insurance. Minisplit AC/Heater for upstairs bedroom is brand new. Don't miss your chance to own this amazing home! Owner/Agent Property
Location
State LA
County Ascension
Direction Hwy 74 to Babin Rd. Left on Fleur De Lis. Home on left
Rooms
Kitchen 133.28
Interior
Interior Features Attic Access, Ceiling 9'+, Tray Ceiling(s), Ceiling Varied Heights, Crown Molding, See Remarks
Heating 2 or More Units Heat, Central
Cooling 2 or More Units Cool, Central Air, Ceiling Fan(s)
Flooring Carpet, Ceramic Tile, Laminate, VinylTile Floor
Fireplaces Type 1 Fireplace, Gas Log
Equipment Generator: Whole House
Appliance Gas Stove Con
Laundry Electric Dryer Hookup, Inside
Exterior
Exterior Feature Landscaped
Garage Spaces 2.0
Fence Wood, Other
Utilities Available Cable Connected
Waterfront Description Lake Front,Water Access
View Y/N true
View Water
Roof Type Shingle
Garage true
Private Pool false
Building
Story 1
Foundation Slab
Sewer Comm. Sewer
Water Public
Schools
Elementary Schools Ascension Parish
Middle Schools Ascension Parish
High Schools Ascension Parish
Others
Acceptable Financing Cash, Conventional, FHA, FMHA/Rural Dev, VA Loan
Listing Terms Cash, Conventional, FHA, FMHA/Rural Dev, VA Loan
Special Listing Condition As Is, Owner/Agent
Read Less Info
Want to know what your home might be worth? Contact us for a FREE valuation!

Our team is ready to help you sell your home for the highest possible price ASAP





