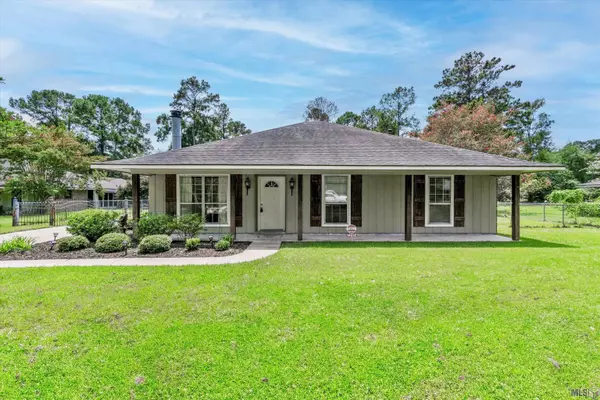For more information regarding the value of a property, please contact us for a free consultation.
Key Details
Sold Price $245,000
Property Type Single Family Home
Sub Type Detached Single Family
Listing Status Sold
Purchase Type For Sale
Square Footage 1,415 sqft
Price per Sqft $173
Subdivision Sherrington Place
MLS Listing ID 2024014732
Sold Date 08/01/24
Style Traditional
Bedrooms 3
Full Baths 2
Year Built 1990
Lot Size 0.450 Acres
Property Description
Welcome to 14932 Ashville Ave, a charming 3-bedroom, 2-bath home nestled in the peaceful and friendly neighborhood of Pride, LA. Just minutes away from the heart of Central, this cozy residence offers the perfect blend of comfort and convenience. Step inside to find beautifully maintained wood and tile floors throughout, creating a warm and inviting atmosphere. The living room features a stunning brick wood-burning fireplace, perfect for cozy evenings. The kitchen boasts tile countertops, a gas stove, freshly painted cabinets, and a custom backsplash, making it a delightful space for culinary creations. The master bathroom has been thoughtfully renovated, providing a modern and stylish retreat. Outside, you'll discover a spacious lot with an insulated workshop, perfect for hobbies or storage, and covered patios ideal for outdoor entertaining. The beautifully landscaped yard includes a raised garden bed ready for your favorite plants, offering a tranquil outdoor oasis. Don't miss the opportunity to make 14932 Ashville Ave your new home. Schedule a viewing today and experience the comfort and charm of this lovely property.
Location
State LA
County East Baton Rouge
Rooms
Kitchen 130
Interior
Interior Features Attic Access, Ceiling 9'+, Beamed Ceilings, Crown Molding
Heating Central
Cooling Central Air, Ceiling Fan(s)
Flooring Ceramic Tile, Wood
Fireplaces Type 1 Fireplace, Wood Burning
Appliance Elec Stove Con, Gas Stove Con, Gas Cooktop, Dishwasher, Disposal, Self Cleaning Oven
Laundry Electric Dryer Hookup, Washer Hookup, Gas Dryer Hookup, Inside, Washer/Dryer Hookups
Exterior
Exterior Feature Lighting
Garage Spaces 2.0
Fence Chain Link, Full, Other
Utilities Available Cable Connected
Roof Type Shingle
Private Pool false
Building
Story 1
Foundation Slab
Sewer Public Sewer
Water Public
Schools
Elementary Schools Central Community
Middle Schools Central Community
High Schools Central Community
Others
Acceptable Financing Cash, Conventional, FHA, FMHA/Rural Dev, VA Loan
Listing Terms Cash, Conventional, FHA, FMHA/Rural Dev, VA Loan
Special Listing Condition As Is
Read Less Info
Want to know what your home might be worth? Contact us for a FREE valuation!

Our team is ready to help you sell your home for the highest possible price ASAP





