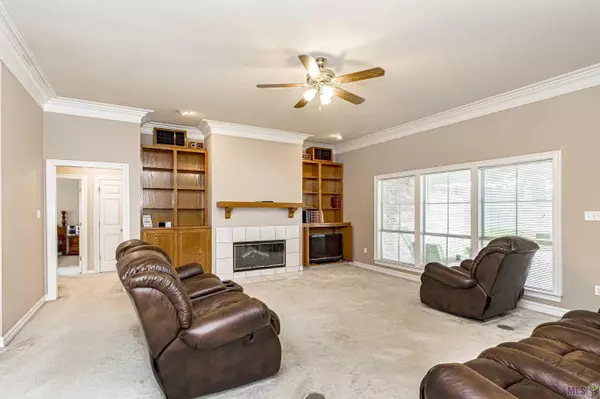For more information regarding the value of a property, please contact us for a free consultation.
Key Details
Sold Price $282,500
Property Type Single Family Home
Listing Status Sold
Purchase Type For Sale
Square Footage 1,871 sqft
Price per Sqft $150
Subdivision Willows The
MLS Listing ID 2024013553
Sold Date 09/30/24
Style Acadian Style
Bedrooms 3
Full Baths 2
Half Baths 1
Construction Status 21-30 Years
Year Built 1996
Lot Size 10,890 Sqft
Lot Dimensions 77x140
Property Description
Back on the market and better! Seller is offering $8,000 towards buyers closing costs/pre-paid items with an acceptable offer!! Charming 3 Bed 2.5 Bath, Acadian-style home nestled in a serene area well clear of flood zones! Upon entering, you are greeted by a formal dining room that exudes elegance and warmth, setting the tone for memorable gatherings. The journey continues into a spacious living room, bathed in natural light from large windows that offer a picturesque view of the covered patio—perfect for indoor-outdoor living. The right wing of the home features a fully equipped kitchen, complete with a functional island, a breakfast bar, and an additional nook for casual dining. This area also houses the laundry room and a convenient half bath, adding to the practical layout of the home. This well-maintained home features all bedrooms conveniently located on the left wing, ensuring privacy and tranquility. The master suite is a true retreat, complete with its own door leading out to the outdoor patio, offering a private escape. The en-suite master bathroom is designed with split closets, providing ample space and organization. Recent upgrades include a three-year-old roof and HVAC system, adding to the home’s efficiency and comfort. Parking is plentiful, with a generous space that includes a two-car carport with additional storage and a large garage capable of accommodating multiple vehicles or transforming into a gym or workshop. Home does come fully furnished with refrigerator, washer, and dryer.
Location
State LA
Parish Livingston
Area Liv Mls Area 81
Zoning Res Single Family Zone
Rooms
Kitchen Counters Laminate, Counters Tile, Dishwasher, Disposal, Island, Pantry, Refrigerator
Interior
Interior Features Breakfast Bar, All Window Trtmt., Built-in Bookcases, Cable Ready, Ceiling 9'+, Ceiling Fans, Inside Laundry
Heating Central Heat
Cooling Central Air Cool
Flooring Carpet Floor, Cer/Porc Tile Floor, Wood Floor
Fireplaces Type 1 Fireplace, Pre-Fab Firep
Equipment Garage Door Opener, Smoke Detector
Exterior
Exterior Feature Outside Light, Patio: Covered, Porch, Patio: Concrete, Rain Gutters
Garage 4+ Cars Park, Attached Park, Carport Park, Garage Park, Driveway
Fence Partial Fence, Wood Fence
Roof Type Architec. Shingle Roof
Private Pool No
Building
Story 1
Foundation Slab: Traditional Found
Sewer Public Sewer
Water Public Water
Construction Status 21-30 Years
Schools
School District Livingston Parish
Others
Special Listing Condition As Is
Read Less Info
Want to know what your home might be worth? Contact us for a FREE valuation!

Our team is ready to help you sell your home for the highest possible price ASAP
Bought with Katie Miller Realty, LLC
GET MORE INFORMATION






