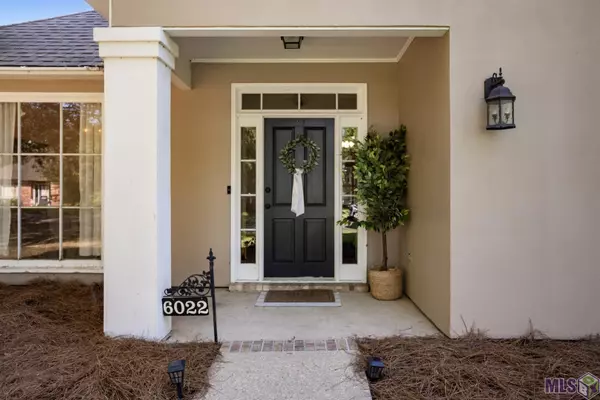For more information regarding the value of a property, please contact us for a free consultation.
Key Details
Sold Price $370,000
Property Type Single Family Home
Sub Type Detached Single Family
Listing Status Sold
Purchase Type For Sale
Square Footage 2,116 sqft
Price per Sqft $174
Subdivision Riverbend
MLS Listing ID 2024013422
Sold Date 07/14/24
Style Traditional
Bedrooms 4
Full Baths 2
HOA Fees $6/ann
HOA Y/N true
Year Built 1992
Lot Size 0.280 Acres
Property Description
*** OPEN HOUSE: SUNDAY, JULY 28th, 2-4 PM *** This beautifully maintained four-bedroom, two-bath home is ready to welcome new owners. Nestled on a tree-shaded lot, the inviting front porch sets the tone for the warmth and charm inside. As you step into the foyer, you'll be greeted by a spacious living room with a neutral color palette, beautfiul wood floors, and a cozy fireplace framed by built-ins. A large window provides a picturesque view of the back patio and yard. Adjacent to the foyer is a versatile dining room featuring a lovely picture window that floods the space with natural light, making it ideal for dining, an office, or a keeping room. The kitchen, accessible from both the living room and dining room, boasts modern amenities including 3cm granite countertops with bar seating, stainless steel appliances and white cabinets. The adjacent breakfast room offers a cozy spot for casual meals. Conveniently located off the kitchen is a walk-in laundry room and back door entry. The home's split floor plan ensures privacy, with a spacious master suite on one side. The master features double walk-in closets and a bathroom complete with double vanities, a jetted tub, separate shower, and a water closet. On the opposite side, you'll find three additional bedrooms, all with easy access to a hall bath featuring double sinks. Outdoor living is a delight with a back-loading carport and a backyard adorned with fruit trees and a generous patio area, perfect for entertaining or relaxing. This charming home won't stay on the market for long, so schedule your viewing today!
Location
State LA
County East Baton Rouge
Direction Brightside Dr to left on Riverbend Blvd, rt on Tezcucco, left on Belle Grove, rt on Westervelt, left on Destrehan Dr.
Rooms
Kitchen 149.5
Interior
Interior Features Built-in Features, Crown Molding, Attic Storage, Walk-Up Attic, Mirrors
Heating Central
Cooling Central Air
Flooring Carpet, Laminate, Wood
Fireplaces Type 1 Fireplace, Gas Log, Wood Burning
Appliance Elec Stove Con, Electric Cooktop, Dishwasher, Disposal, Microwave, Refrigerator, Self Cleaning Oven
Laundry Laundry Room, Inside, Washer/Dryer Hookups
Exterior
Exterior Feature Landscaped, Lighting, Rain Gutters
Garage Spaces 2.0
Fence Electric, Full, Wood, Wrought Iron
Community Features Park, Playground, Tennis Court(s)
Utilities Available Cable Connected
Roof Type Shingle
Private Pool false
Building
Story 1
Foundation Slab
Sewer Public Sewer
Water Public
Schools
Elementary Schools East Baton Rouge
Middle Schools East Baton Rouge
High Schools East Baton Rouge
Others
Acceptable Financing Cash, Conventional, FHA, VA Loan
Listing Terms Cash, Conventional, FHA, VA Loan
Special Listing Condition As Is
Read Less Info
Want to know what your home might be worth? Contact us for a FREE valuation!

Our team is ready to help you sell your home for the highest possible price ASAP





