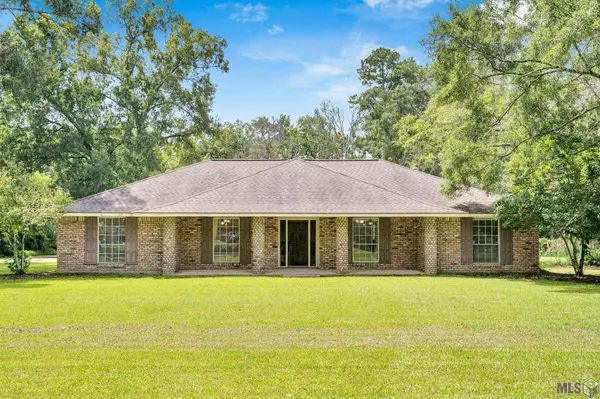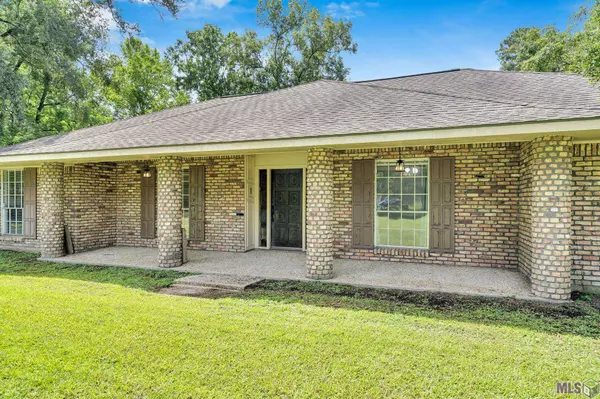For more information regarding the value of a property, please contact us for a free consultation.
Key Details
Sold Price $285,000
Property Type Single Family Home
Sub Type Detached Single Family
Listing Status Sold
Purchase Type For Sale
Square Footage 2,197 sqft
Price per Sqft $129
Subdivision Bon Dickey
MLS Listing ID 2024014381
Sold Date 07/26/24
Style Traditional
Bedrooms 3
Full Baths 3
Year Built 1975
Lot Size 1.630 Acres
Property Description
NEW PRICE!!! Welcome to your serene escape in Central Louisiana! This picturesque 3-bedroom, 3-bathroom home sits on a sprawling 1.6-acre lot, offering the perfect blend of comfort, space, and natural beauty. As you drive up the private, tree-lined driveway, you'll be greeted by lush landscaping and the inviting sight of your own private pond – perfect for relaxing afternoons or picnics by the water. Step inside to discover a spacious open floor plan, boasting ample natural light and a seamless flow from room to room. The enormous living area features a cozy fireplace, making it the ideal spot for gathering with loved ones. The kitchen has a TON of storage, a gas range, breakfast area, with a built in desk/office area. The master suite is a true retreat, offering a generous walk-in closet and an en-suite bathroom. Two additional bedrooms provide plenty of space, each with access to their own full bathroom. Outside, the property continues to impress with its expansive backyard, where you'll find endless possibilities for outdoor activities and entertaining. Whether you're hosting a summer BBQ, gardening, or simply enjoying the tranquil views, this home offers the perfect setting. Located in the heart of Central Louisiana, this property provides the peace and privacy of country living while still being conveniently close to local amenities, schools, and shopping. Oh, and it's Flood Zone X! Don't miss this rare opportunity to own a slice of paradise. Schedule your private tour today and experience all that this stunning home has to offer!
Location
State LA
County East Baton Rouge
Rooms
Kitchen 166.25
Interior
Interior Features Breakfast Bar, Eat-in Kitchen, Ceiling 9'+, Ceiling Varied Heights, Vaulted Ceiling(s), Computer Nook, Walk-Up Attic
Heating Gas Heat
Cooling Central Air, Ceiling Fan(s)
Flooring Ceramic Tile, Laminate
Fireplaces Type 1 Fireplace
Appliance Gas Stove Con, Ice Maker, Gas Cooktop, Dishwasher, Disposal, Microwave, Refrigerator, Oven, Double Oven, Stainless Steel Appliance(s)
Laundry Electric Dryer Hookup, Washer Hookup, Inside, Washer/Dryer Hookups
Exterior
Exterior Feature Rain Gutters
Garage Spaces 4.0
Roof Type Composition
Private Pool false
Building
Story 1
Foundation Slab
Sewer Septic Tank
Water Public
Schools
Elementary Schools Central Community
Middle Schools Central Community
High Schools Central Community
Others
Acceptable Financing Cash, Conventional, FHA, FMHA/Rural Dev, VA Loan
Listing Terms Cash, Conventional, FHA, FMHA/Rural Dev, VA Loan
Special Listing Condition As Is
Read Less Info
Want to know what your home might be worth? Contact us for a FREE valuation!

Our team is ready to help you sell your home for the highest possible price ASAP





