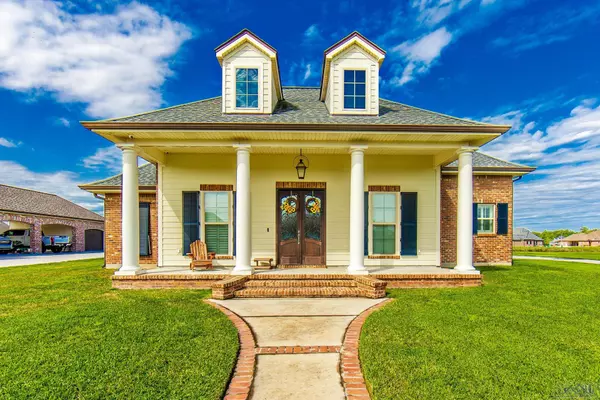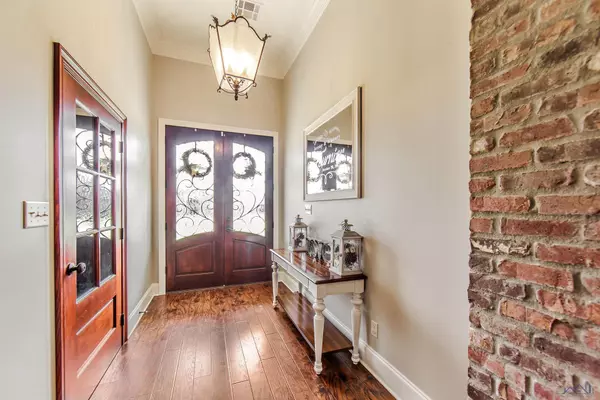For more information regarding the value of a property, please contact us for a free consultation.
Key Details
Sold Price $533,000
Property Type Single Family Home
Sub Type Detached Single Family
Listing Status Sold
Purchase Type For Sale
Square Footage 2,516 sqft
Price per Sqft $211
Subdivision Sugar Ridge West
MLS Listing ID 2024005243
Sold Date 03/28/24
Style Acadian
Bedrooms 3
Full Baths 2
Year Built 2015
Lot Size 0.390 Acres
Property Description
Acadian-style home boasting 3 bedrooms plus an office/study, and 2.5 baths, nestled on a subdivision lake lot in Sugar Ridge West Subdivision. EXTERIOR: Acadian charm with a broad front porch adorned by large white columns, storm shutters, tankless water heater, 22KW standby generator, and a spacious side entrance with a striking cypress column. The double garage includes an additional storage area (workshop), and a handy roll-up door. The patio is equipped with an outdoor kitchen flaunting granite counters. Now, onto the INTERIOR: Enter through a double front door to the foyer, with lovely brick entryways to the living room and a grand brick-framed wall dividing the kitchen. Enjoy custom double-layer crown molding and cabinetry storage around the fireplace in the living room. The kitchen features beautiful cabinetry, some with glass doors, a 6+ burner gas stove and oven, and a kitchen island with granite and stained woodwork. The main bedroom suite is splendid, with a soaking bathtub, a large custom shower, a spacious dressing area, and an expansive closet featuring top-of-the-line shelving, built-in dressers, and storage. The hall bath offers generous space with closet storage and dual vanities. Through the garage entry door, find a catch-all area with storage, a half bath, and a lovely laundry room. Interested in a personal viewing? Contact us to book a visit. This property truly sounds stunning! Feel free to reach out if you have any questions or need further details.
Location
State LA
County Lafourche
Interior
Heating 2 or More Units Heat, Central
Cooling 2 or More Units Cool, Central Air
Equipment Generator: Whole House
Exterior
Exterior Feature Outdoor Kitchen
Garage Spaces 4.0
Garage true
Private Pool false
Building
Story 1
Foundation Slab
Sewer Comm. Sewer
Water Public
Schools
Elementary Schools Lafourche Parish
Middle Schools Lafourche Parish
High Schools Lafourche Parish
Others
Acceptable Financing Conventional, FHA
Listing Terms Conventional, FHA
Special Listing Condition As Is
Read Less Info
Want to know what your home might be worth? Contact us for a FREE valuation!

Our team is ready to help you sell your home for the highest possible price ASAP





