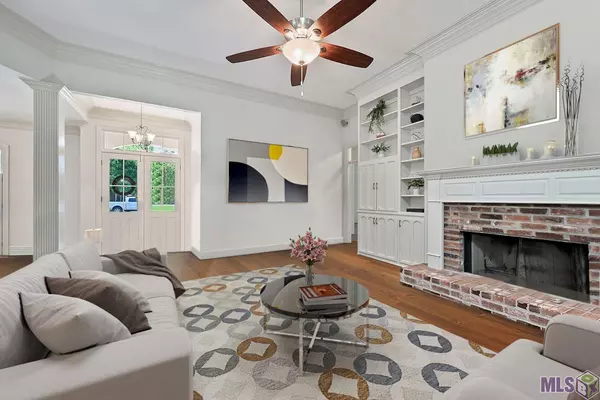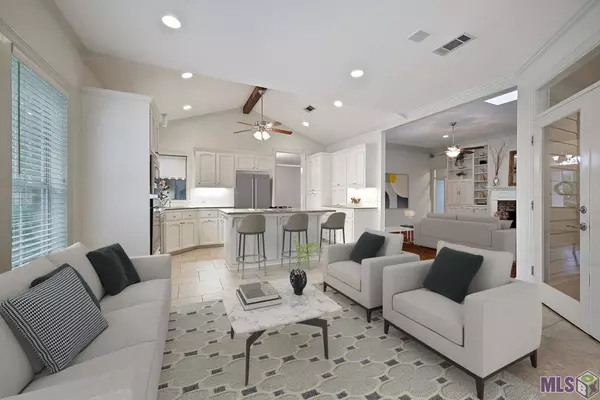For more information regarding the value of a property, please contact us for a free consultation.
Key Details
Sold Price $485,000
Property Type Single Family Home
Sub Type Detached Single Family
Listing Status Sold
Purchase Type For Sale
Square Footage 2,804 sqft
Price per Sqft $172
Subdivision Riverbend Lakes
MLS Listing ID 2024014602
Sold Date 07/31/24
Style Traditional
Bedrooms 4
Full Baths 2
Year Built 2000
Lot Size 0.360 Acres
Property Description
Welcome to this stunning 4-bedroom, 2-bathroom home nestled in the highly sought-after Riverbend Lakes subdivision. As you step into the foyer, you'll immediately notice the elegant formal dining area to your right, setting the tone for the rest of the home. The foyer seamlessly transitions into the spacious living room, which boasts a gas fireplace with beautiful built-ins surrounding it, creating a focal point of warmth and sophistication. The room is adorned with wood flooring and a wall of windows that bathe the space in natural light, offering a picturesque view of the sunroom. A skylight further enhances the bright and airy atmosphere of the room. The living room effortlessly flows into the kitchen and breakfast nook or keeping area, creating an open and inviting space for family and friends to gather. The kitchen showcases sleek tile flooring, a gas cooktop, and stainless steel appliances that combine both style and functionality. Stepping into the primary suite, large windows adorn the room, allowing an abundance of natural light to filter in, creating a serene and tranquil ambiance. The primary suite also offers the convenience of an en suite bathroom, complete with His and Hers walk-in closets, dual vanities featuring beautiful countertops, a separate tile shower, and a spacious soaking bathtub where you can unwind after a long day. Step into the sunroom, which offers an extension of living space. Equipped with built-in cabinetry and a room of windows, the sunroom provides a perfect spot to relax, entertain, or enjoy your morning coffee. The windows offer breathtaking views of the lush backyard and garage spaces, bringing the outdoors inside. When you venture outside, you'll be greeted by a back patio that's perfect for entertaining guests. The property offers ample space for outdoor activities and gatherings. Conveniently located near Brightside Dr, this home is just a stone's throw away from LSU and numerous amenities. New roof installed in 2022!
Location
State LA
County East Baton Rouge
Direction From Highland Rd turn onto Burbank Dr, turn left onto W Lee Dr, turn left onto Riverbend Blvd, turn right onto Tezcucco Ave, turn left onto Belle Grove Ave, turn right onto Westervelt Ave, turn left onto Hope Estate Dr, home is on your right.
Rooms
Kitchen 176
Interior
Interior Features Attic Access, Built-in Features, Ceiling 9'+, Crown Molding, Sound System
Heating Central
Cooling Central Air, Ceiling Fan(s)
Flooring Ceramic Tile, Wood
Fireplaces Type 1 Fireplace, Gas Log
Appliance Gas Cooktop, Dishwasher, Disposal, Microwave, Oven
Exterior
Exterior Feature Landscaped, Lighting
Garage Spaces 2.0
Fence Full, Wood
Roof Type Shingle
Garage true
Private Pool false
Building
Story 1
Foundation Slab
Sewer Public Sewer
Water Public
Schools
Elementary Schools East Baton Rouge
Middle Schools East Baton Rouge
High Schools East Baton Rouge
Others
Acceptable Financing Cash, Conventional, FHA, VA Loan
Listing Terms Cash, Conventional, FHA, VA Loan
Special Listing Condition As Is
Read Less Info
Want to know what your home might be worth? Contact us for a FREE valuation!

Our team is ready to help you sell your home for the highest possible price ASAP





