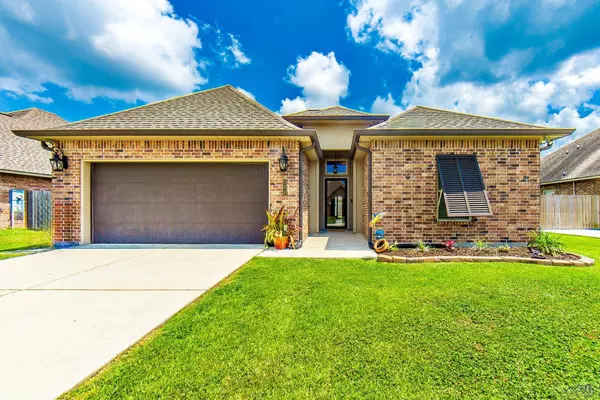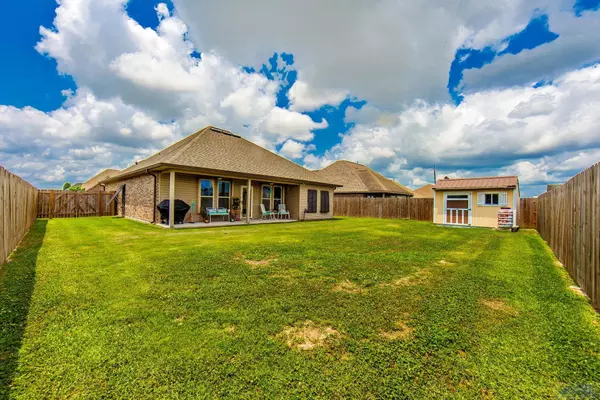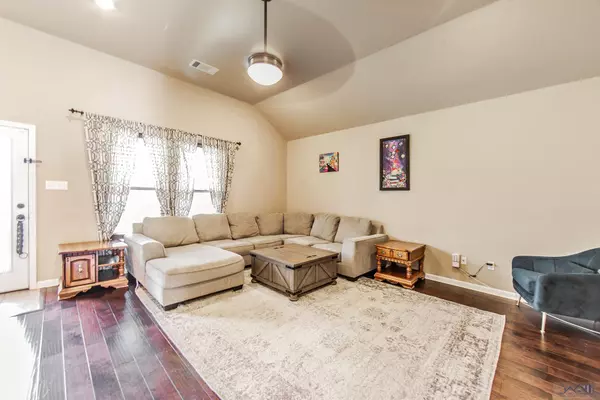For more information regarding the value of a property, please contact us for a free consultation.
Key Details
Sold Price $250,900
Property Type Single Family Home
Sub Type Detached Single Family
Listing Status Sold
Purchase Type For Sale
Square Footage 1,724 sqft
Price per Sqft $145
Subdivision Sugar Plantation
MLS Listing ID 2024008749
Sold Date 05/07/24
Style Traditional
Bedrooms 3
Full Baths 2
Year Built 2014
Lot Size 8,581 Sqft
Property Description
Welcome to your dream home in the desirable Sugar Plantation community! This 3-bedroom, 2-bathroom sanctuary is more than move-in ready—it's a haven of convenience. Step into the heart of the home—the kitchen. Adorned with sleek tile flooring and stunning granite counter tops, this culinary space is equipped with amenities, including an under-mount sink, breakfast bar, spacious pantry, and a suite of stainless steel appliances, comprising a dishwasher, microwave, gas range, and refrigerator. Whether you're preparing a gourmet meal or enjoying a casual breakfast, this kitchen is sure to inspire your inner chef. Adjacent to the kitchen lies the inviting living room, featuring engineered wood flooring, recessed lighting, and an upgraded fixture. Perfect for entertaining guests or relaxing with loved ones, this space seamlessly flows from the kitchen, creating an open and airy ambiance. Retreat to the tranquility of the main suite, conveniently separated from the additional bedrooms for enhanced privacy. Discover a cozy office nook near the entrance of the main suite—ideal for remote work or quiet reading sessions. The main suite itself is a sanctuary of comfort, boasting engineered wood flooring, an opulent en-suite bathroom with dual sinks, a garden tub, a separate fiberglass shower, and a spacious walk-in closet. Outside, it continues with a covered patio—an inviting space for al fresco dining or morning coffee. The fully fenced yard offers privacy and security, while the gas hook-up provides convenience for outdoor cooking enthusiasts, whether you're grilling up BBQ delights or hosting a crawfish boil. Additional highlights include a detached shed for storage, gutters for rainwater management, plantation storm shutters for added protection, and a 22KW whole-home generator with an automatic transfer switch—ensuring peace of mind during power outages. Enjoy the luxury of a home that has it all!
Location
State LA
County Lafourche
Interior
Heating Central
Cooling Central Air
Equipment Generator: Whole House
Appliance Gas Cooktop, Dishwasher, Disposal, Microwave, Refrigerator, Stainless Steel Appliance(s)
Laundry Washer/Dryer Hookups
Exterior
Exterior Feature Rain Gutters
Garage Spaces 4.0
Fence Full, Wood
Garage true
Private Pool false
Building
Story 1
Foundation Slab: Post Tension Found
Water Public
Schools
Elementary Schools Lafourche Parish
Middle Schools Lafourche Parish
High Schools Lafourche Parish
Others
Acceptable Financing Conventional, FHA, FMHA/Rural Dev, VA Loan
Listing Terms Conventional, FHA, FMHA/Rural Dev, VA Loan
Special Listing Condition As Is
Read Less Info
Want to know what your home might be worth? Contact us for a FREE valuation!

Our team is ready to help you sell your home for the highest possible price ASAP





