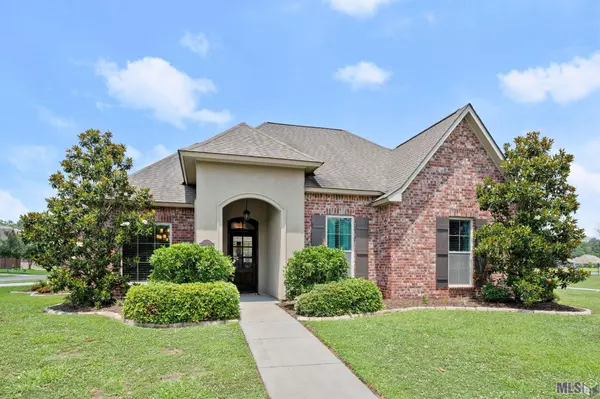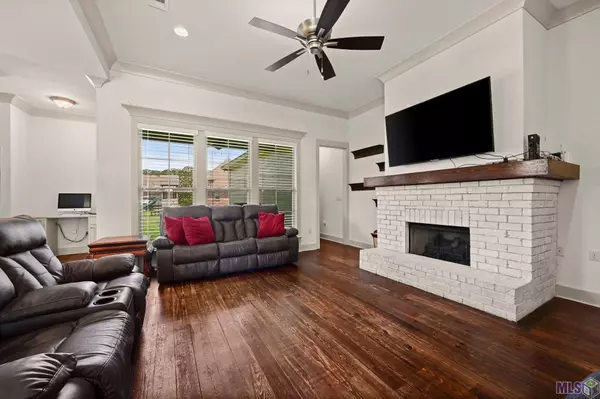For more information regarding the value of a property, please contact us for a free consultation.
Key Details
Sold Price $327,500
Property Type Single Family Home
Sub Type Detached Single Family
Listing Status Sold
Purchase Type For Sale
Square Footage 2,040 sqft
Price per Sqft $160
Subdivision Woodstock
MLS Listing ID 2024010407
Sold Date 06/01/24
Style Traditional
Bedrooms 4
Full Baths 2
HOA Fees $25/ann
HOA Y/N true
Year Built 2016
Lot Size 0.270 Acres
Property Description
Hello Beauty!! Don't miss your chance on this open floor plan 4 bedroom, 2 bathroom home in Woodstock Subdivision. This custom home sits on LARGE corner lot next to common area with view of peaceful lake. Spacious living room features wood floors, a brick gas ventless fireplace, 11ft ceilings with natural light from all views. Kitchen offers beautiful granite countertops, stainless appliances, island with seating space and storage and large walk-in pantry. Master bedroom offers nice open bathroom suite with garden tub, separate shower, double vanities and a huge walk-in closet with built-in shelving. Mud room with storage built ins opens to nice size laundry room, little computer nook is a bonus! Two car garage with attached storage for your riding mower. Home is equipped with Smart Home Security System. Hurry and schedule your private showing today 225-907-3819.
Location
State LA
County East Baton Rouge
Direction North on Greenwell Springs Rd, Right on Frenchtown Rd, Left on Planchet Rd, left on Alice Louise Dr, Lot on the left back Corner of Tugwell Lane.
Rooms
Kitchen 173.46
Interior
Heating Central
Cooling Central Air
Flooring Carpet, Wood
Fireplaces Type Gas Log, Ventless
Appliance Dishwasher, Disposal, Microwave, Range/Oven
Exterior
Exterior Feature Landscaped
Garage Spaces 2.0
Garage true
Private Pool false
Building
Story 1
Foundation Slab
Sewer Public Sewer
Water Public
Schools
Elementary Schools Central Community
Middle Schools Central Community
High Schools Central Community
Others
Acceptable Financing Cash, Conventional, FHA, FMHA/Rural Dev, VA Loan
Listing Terms Cash, Conventional, FHA, FMHA/Rural Dev, VA Loan
Special Listing Condition As Is
Read Less Info
Want to know what your home might be worth? Contact us for a FREE valuation!

Our team is ready to help you sell your home for the highest possible price ASAP





