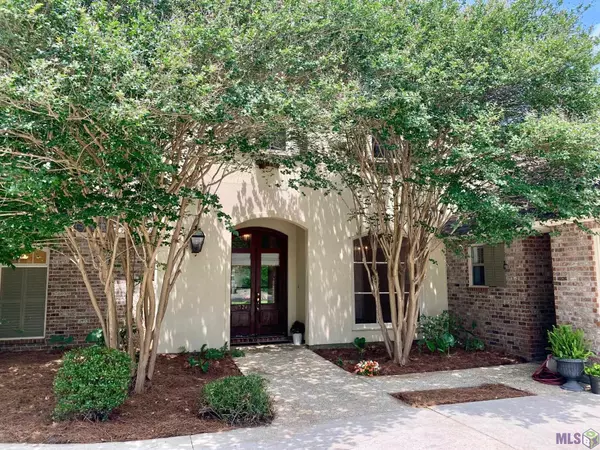For more information regarding the value of a property, please contact us for a free consultation.
Key Details
Sold Price $570,000
Property Type Single Family Home
Sub Type Detached Single Family
Listing Status Sold
Purchase Type For Sale
Square Footage 3,056 sqft
Price per Sqft $186
Subdivision Riverbend Lakes
MLS Listing ID 2024007999
Sold Date 04/27/24
Style French
Bedrooms 5
Full Baths 3
HOA Fees $8/ann
HOA Y/N true
Year Built 2002
Lot Size 0.350 Acres
Property Description
This EXQUISITE 5 bedroom home that backs up to the woods on a quiet street in desirable Riverbend Lakes offers exceptional quality and a beautifully designed floor plan. Grand entrance with double wood doors & gas lantern. Living room with Heart Pine floors, 11 FT ceilings, triple crown molding, wood burning fireplace with gas starter, built-ins & huge wall of windows overlooking the picturesque, landscaped back covered porch & cooking pavilion. Adjacent formal dining room. Spacious kitchen with vaulted ceiling, antique pine beam, custom cypress cabinets, center island, stainless appliances, GAS cooktop, granite tile counters & large walk-in pantry. Breakfast/keeping room off of the kitchen. The perfect layout for entertaining! Master bedroom suite with 2 walk-in closets, separate vanities, large tub, separate walk-in shower & water closet. Split floor plan with 2 additional bedrooms off of side entrance that would also be a great location for a home office. BONUS space upstairs along with jack & jill bath and 2 bedrooms, each with walk-in closets. The spacious, covered patio & cooking pavilion with cathedral ceiling, fans & wood swing overlooks the beautiful backyard & additional fenced green space with a private walking bridge that backs up to the wooded BREC Equestrian park. Other features of this amazing home include indoor laundry with sink & cabinets for storage, security system, 2 car garage with attached large storage/workshop space. On the St. Aloysius bus route. This home has it all! Make your appointment to see it today.
Location
State LA
County East Baton Rouge
Direction From 1-10, take the College Dr. exit toward Perkins.Continue on College as it becomes Lee Drive then Brightside.Take a left into Riverbend.Continue straight. Take a right on Twelve Oaks and go to end. Take a right on Morgan Bend.Home will be on the left
Rooms
Kitchen 160.02
Interior
Interior Features Attic Access, Built-in Features, Ceiling 9'+, Cathedral Ceiling(s), Ceiling Varied Heights, Crown Molding, Sound System
Heating 2 or More Units Heat, Central
Cooling 2 or More Units Cool, Central Air, Ceiling Fan(s)
Flooring Carpet, Ceramic Tile, Laminate, Wood
Fireplaces Type 1 Fireplace, Wood Burning
Appliance Gas Cooktop, Dishwasher, Disposal, Microwave, Range/Oven, Refrigerator, Stainless Steel Appliance(s)
Laundry Electric Dryer Hookup, Washer Hookup, Inside, Washer/Dryer Hookups
Exterior
Exterior Feature Landscaped, Outdoor Kitchen
Garage Spaces 2.0
Fence Full
Community Features Park, Playground, Tennis Court(s)
Roof Type Shingle
Garage true
Private Pool false
Building
Story 2
Foundation Slab
Sewer Public Sewer
Water Public
Schools
Elementary Schools East Baton Rouge
Middle Schools East Baton Rouge
High Schools East Baton Rouge
Others
Acceptable Financing Cash, Conventional, Private Financing Available, VA Loan
Listing Terms Cash, Conventional, Private Financing Available, VA Loan
Special Listing Condition As Is
Read Less Info
Want to know what your home might be worth? Contact us for a FREE valuation!

Our team is ready to help you sell your home for the highest possible price ASAP





