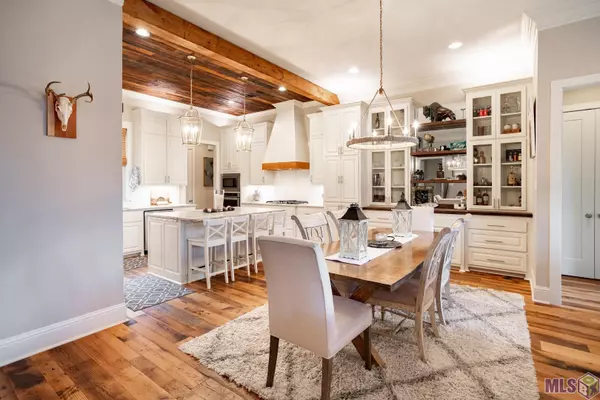For more information regarding the value of a property, please contact us for a free consultation.
Key Details
Sold Price $529,900
Property Type Single Family Home
Listing Status Sold
Purchase Type For Sale
Square Footage 2,336 sqft
Price per Sqft $226
Subdivision Hollows Of Dutchtown
MLS Listing ID 2024007116
Sold Date 06/13/24
Style Traditional Style
Bedrooms 3
Full Baths 2
Half Baths 1
Construction Status 06-10 Years
HOA Fees $62/ann
Year Built 2018
Lot Size 10,454 Sqft
Lot Dimensions 65 x 160
Property Description
***OPEN HOUSE SUNDAY 2 PM - 5 PM*** Welcome home to The Hollows of Dutchtown! This breathtaking home was built in 2018 and filled with tons of upgrades and character built right in. The home features 3 large bedrooms with walk-in closets, 2.5 baths, separate office, and a 2.5 car garage. The kitchen offers plenty of storage, a 5-burner gas range, large prep island, stainless steel appliances, hidden outlets, and a walk-in pantry. Under and over cabinet lighting along with a distressed wood ceiling, leathered granite countertops and custom-built ins compliment the warmth of the space. The main living area has distressed wood floors and a brick gas fireplace. Step outside to an extended back patio to enjoy the Zen scenery of the stocked pond and wooded tree line. The fully fenced yard gives privacy all while taking in those gorgeous views on the pond. The patio provides a walking path to the front of the house. Laundry will never be a chore with direct access to the master closet, which boasts built in organization and a vanity. Spacious master bath has dual sinks, leathered granite countertops, and a spa like tile shower including a rain shower head. On the master bath ceilings you will notice beautiful cypress beams to add to all the character of this custom build. The home also comes with an alarm system to stay. The Hollows of Dutchtown is a highly desirable neighborhood that is in the top-rated school system of Ascension Parish, has never flooded, nor in a flood zone, and is less than a mile from the interstate and Starbucks (for the coffee lovers!). You will enjoy a resort style community pool, walking trails and green spaces within the beautiful Hollows of Dutchtown neighborhood. If you are looking for an amazing community and a home with natural charm, look no further! Schedule your showing today!
Location
State LA
Parish Ascension
Area Asc Mls Area 90
Zoning Res Single Family Zone
Rooms
Dining Room Breakfast Bar, Kitchen/Dining Combo
Kitchen Cooktop Gas, Counters Granite, Dishwasher, Disposal, Island, Microwave, Pantry, Wall Oven, Exhaust Hood, Separate Cooktop, Stainless Steel Appl
Interior
Interior Features Attic Access, Built-in Bookcases, Cable Ready, Ceiling 9'+, Ceiling Beamed, Ceiling Fans, Ceiling Cathedral, Ceiling Varied Heights, Crown Moulding, Elec Dryer Con, Elec Wash Con, Gas Stove Con, Inside Laundry
Heating Central Heat
Cooling 2 or More Units Cool, Central Air Cool
Flooring Carpet Floor, Cer/Porc Tile Floor, Wood Floor
Fireplaces Type 1 Fireplace, Gas Logs Firep, Ventless Firep
Equipment Garage Door Opener, Security System, Smoke Detector, Washer/Dryer Hookups
Exterior
Exterior Feature Landscaped, Outside Light, Patio: Covered, Patio: Open, Porch, Patio: Oversized, Rain Gutters
Garage 2 Cars Park, Attached Park, Garage Park, Other Parking, Concrete Surface, Driveway
Fence Full Fence, Other Fence, Wood Fence
Waterfront Description Lake Front /Pond,View Water,Walk To Water
Roof Type Architec. Shingle Roof
Private Pool No
Building
Story 1
Foundation Slab: Traditional Found
Sewer Public Sewer
Water Public Water
Construction Status 06-10 Years
Schools
School District Ascension Parish
Others
Special Listing Condition As Is
Read Less Info
Want to know what your home might be worth? Contact us for a FREE valuation!

Our team is ready to help you sell your home for the highest possible price ASAP
Bought with Paige Knobles Properties
GET MORE INFORMATION






