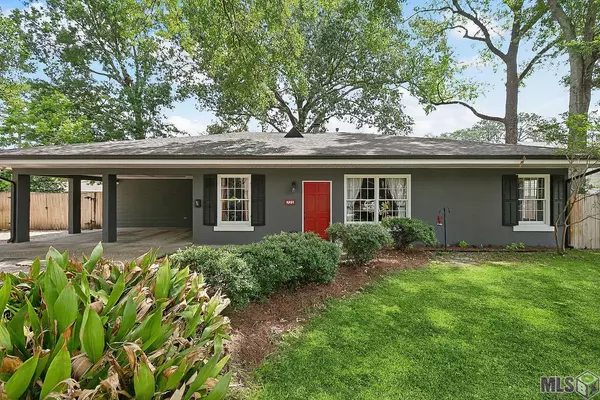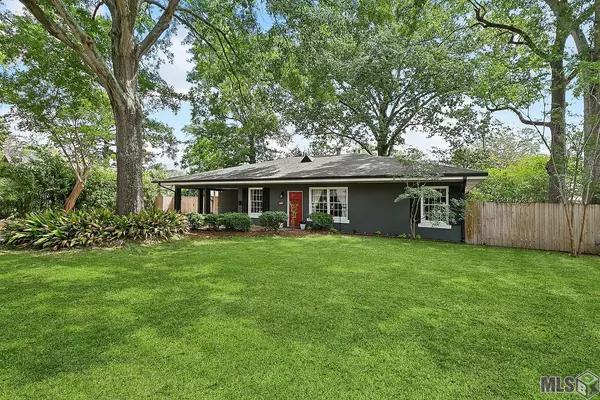For more information regarding the value of a property, please contact us for a free consultation.
Key Details
Sold Price $364,500
Property Type Single Family Home
Sub Type Detached Single Family
Listing Status Sold
Purchase Type For Sale
Square Footage 2,131 sqft
Price per Sqft $171
Subdivision Capital Heights
MLS Listing ID 2024008029
Sold Date 04/29/24
Style Traditional
Bedrooms 4
Full Baths 2
Year Built 1949
Lot Size 0.290 Acres
Property Description
In the sought-after CAPITAL HEIGHTS Subdivision this 4-bedroom, 2.5-bathroom home sprawls graciously across 2 1/2 LOTS, offering an expansive sanctuary. 2,131 square feet of meticulously crafted living space, the residence welcomes you with a seamless floor plan designed to harmonize privacy and comfort. Through the front door, a living room is complete with a cozy gas fireplace and sitting area overlooking the front yard. Adjacent kitchen features a long galley design complemented by stainless steel appliances, a gas stove, and ample cabinet space. Off the kitchen is a convenient POWDER ROOM FOR GUESTS, and a practical laundry room for added functionality. The kitchen smoothly transitions into the dining room, where glass doors separate it from the living room and enter into the SCREENED IN BACK PATIO, where moments of relaxation and dining await. Outside, a large front yard and a FULLY FENCED BACKYARD offer so much room for outdoor activities and ultimate entertainment. Tucked away on one side of the home is the expansive master bedroom which offers an indulgent retreat with a versatile sitting area, ideal for a cozy office nook or a personal exercise space. The spa like master bathroom has double vanities, seamless built-in storage, granite countertops, a separate shower, and a luxurious Classic CLAWFOOT SOAKING TUB. Completing the suite is a generously-sized walk-in closet, ensuring storage for even the most discerning homeowner. On the opposite wing, three additional bedrooms and a well-appointed full bathroom await, providing plenty space for family members or guests. The property includes a 2-car covered parking area with a driveway, capable of accommodating 4+ VEHICLES with ease. A full-size double gate provides convenient access to the side yard, further enhancing the property's functionality and versatility. This home exudes charm and enchantment, offering a captivating living experience in one of the most desirable neighborhoods.
Location
State LA
County East Baton Rouge
Direction Jefferson Hwy to Claycut Road, to St. Landry Street
Rooms
Kitchen 179.22
Interior
Interior Features Built-in Features, Walk-Up Attic
Heating Central
Cooling Central Air, Ceiling Fan(s)
Flooring Ceramic Tile, Concrete, Wood
Fireplaces Type 1 Fireplace, Gas Log
Appliance Gas Cooktop, Dishwasher, Disposal, Microwave, Range/Oven, Stainless Steel Appliance(s)
Laundry Inside
Exterior
Garage Spaces 4.0
Fence Full, Wood
Roof Type Shingle
Private Pool false
Building
Story 1
Foundation Slab
Sewer Public Sewer
Water Public
Schools
Elementary Schools East Baton Rouge
Middle Schools East Baton Rouge
High Schools East Baton Rouge
Others
Acceptable Financing Cash, Conventional, FHA, VA Loan
Listing Terms Cash, Conventional, FHA, VA Loan
Special Listing Condition As Is
Read Less Info
Want to know what your home might be worth? Contact us for a FREE valuation!

Our team is ready to help you sell your home for the highest possible price ASAP





