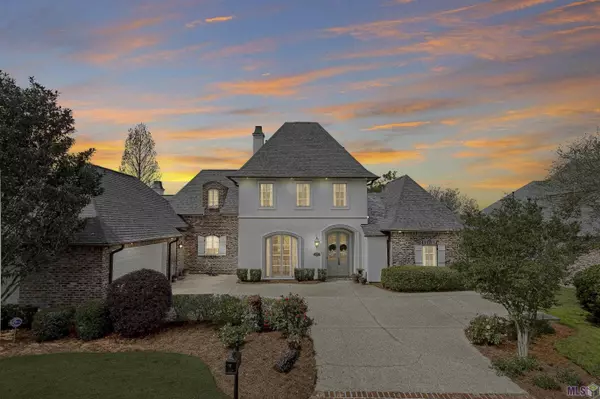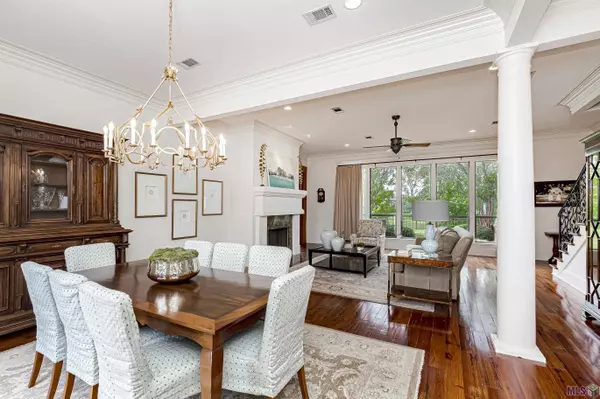For more information regarding the value of a property, please contact us for a free consultation.
Key Details
Sold Price $893,000
Property Type Single Family Home
Sub Type Detached Single Family
Listing Status Sold
Purchase Type For Sale
Square Footage 4,181 sqft
Price per Sqft $213
Subdivision Lakes At Highland The
MLS Listing ID 2024005260
Sold Date 03/30/24
Style French
Bedrooms 5
Full Baths 3
HOA Fees $112/ann
HOA Y/N true
Year Built 2004
Lot Size 0.280 Acres
Property Description
Find peace and tranquility in this custom built 5 bed/3.5 bath cul de sac home in the lovely Lakes at Highland. This home has one of the best lots backing up to the subdivision's private pool, tennis courts, playground, and clubhouse while overlooking the lake. The French style home has tons of curb appeal with its freshly landscaped yard that is irrigated and easy to maintain. Antique heart of pine wood floors, old cypress cabinets in the kitchen, a custom plastered hood above the stove, exposed beams, a brick fireplace mantle in the keeping room, and antique brick flooring in the powder and laundry rooms help to create the Southern charm of this home. Tons of extra amenities throughout include stainless steel kitchen appliances (including a commercial grade stainless steel gas range and double oven, microwave, beverage cooler, and dishwasher), granite counters throughout, a whole home generator, custom drapes, and extra storage. The home has an office with custom built in cypress cabinets and shelves, an extra spacious laundry room (refrigerator in laundry is included), and a hidden room in the master closet for safe keeping of valuables. The living room and dining room have been recently painted and have updated designer lighting. The master suite is very spacious, overlooks the back yard, features high end carpet and opens up to the large master bath with marble counters, a large jacuzzi tub, a separate shower, and double vanities. An additional guest bedroom is downstairs with an adjacent full guest bathroom. Upstairs features a sitting area, 3 bedrooms, and a Jack and Jill bath. The backyard is spacious and has an outdoor kitchen and living area to enjoy the beautiful lake view. The home includes 3 professionally installed security cameras with recorded footage, has recently installed outdoor lighting that can be controlled remotely, a brand new roof, and a large shop under roof that opens to the back yard.
Location
State LA
County East Baton Rouge
Direction Take Highland Rd., then left into subdivision, then first left onto Lake Estates, home is all the way down to the end of the street on the right.
Rooms
Kitchen 280
Interior
Interior Features Built-in Features, Ceiling 9'+, Crown Molding, Wet Bar, Walk-Up Attic
Heating 2 or More Units Heat, Central
Cooling 2 or More Units Cool, Central Air, Ceiling Fan(s), Attic Fan
Flooring Brick, Carpet, Wood
Fireplaces Type Outside, 2 Fireplaces, Gas Log
Equipment Generator: Whole House
Appliance Wine Cooler, Gas Cooktop, Dishwasher, Disposal, Indoor Grill, Microwave, Range/Oven, Double Oven, Gas Water Heater, Stainless Steel Appliance(s)
Laundry Electric Dryer Hookup, Washer Hookup, Inside
Exterior
Exterior Feature Outdoor Grill, Landscaped, Outdoor Kitchen, Sprinkler System, Rain Gutters
Garage Spaces 2.0
Fence Wrought Iron
Community Features Clubhouse, Community Pool, Park, Playground, Sidewalks, Tennis Court(s)
Waterfront Description Lake Front
View Y/N true
View Water
Roof Type Shingle
Garage true
Private Pool false
Building
Story 2
Foundation Slab
Sewer Public Sewer
Water Public
Schools
Elementary Schools East Baton Rouge
Middle Schools East Baton Rouge
High Schools East Baton Rouge
Others
Acceptable Financing Cash, Conventional, VA Loan
Listing Terms Cash, Conventional, VA Loan
Special Listing Condition As Is
Read Less Info
Want to know what your home might be worth? Contact us for a FREE valuation!

Our team is ready to help you sell your home for the highest possible price ASAP





