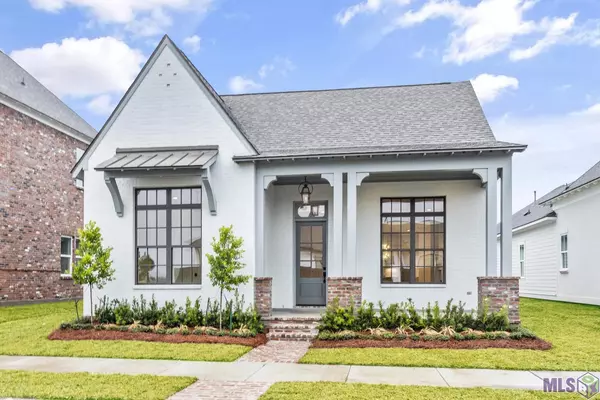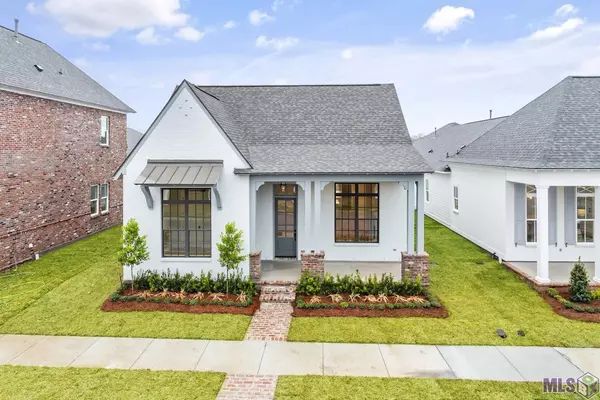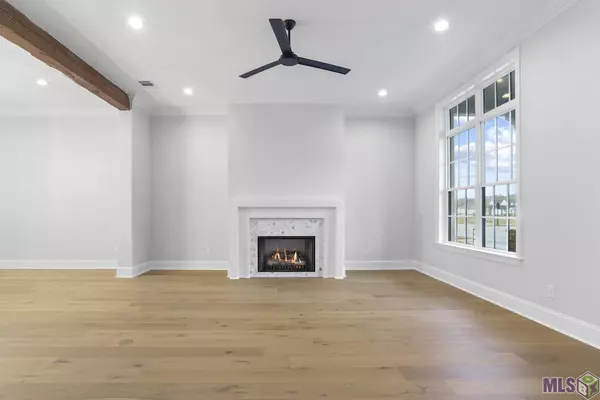For more information regarding the value of a property, please contact us for a free consultation.
Key Details
Sold Price $579,900
Property Type Single Family Home
Sub Type Detached Single Family
Listing Status Sold
Purchase Type For Sale
Square Footage 2,320 sqft
Price per Sqft $249
Subdivision Lakes At Harveston
MLS Listing ID 2023013623
Sold Date 08/15/23
Style Traditional
Bedrooms 3
Full Baths 2
HOA Fees $83/ann
HOA Y/N true
Year Built 2023
Lot Size 5,662 Sqft
Property Description
Introducing the Marseille! The Marseille plan offers so much in a three-bedroom & 2.5 baths split plan. You enter the grand living room with a ventless gas fireplace as a focal point, tall ceilings, and great windows. This area is open to formal dining, but separation is offered through nice architectural features. Both spaces are open to the kitchen, with a lovely eat-in island and great storage space. Two bedrooms are located off the front of the home, and the primary suite is privately located off the back of the home. The spa-like primary bath with a custom tiled shower and soaking tub. This home also offers a large walk-in closet off the primary bathroom. You will fall in love with this plan's functionality, style & touch! Seller is offering a $5000 incentive towards buyers' closing costs/prepaids or outdoor kitchen upgrade if closing takes place before or on April 30, 2024.
Location
State LA
County East Baton Rouge
Direction From Bluebonnet turn onto Harveston Way, proceed down Harveston Way to Harveston Mill, turn right onto Harveston Mill, take a left onto Woody Creek, the home will be on your left
Rooms
Kitchen 245.23
Interior
Interior Features Ceiling 9'+, Crown Molding
Heating Central
Cooling Central Air, Ceiling Fan(s)
Flooring Carpet, Ceramic Tile, Wood
Fireplaces Type 1 Fireplace, Ventless
Appliance Dishwasher, Disposal, Microwave, Range/Oven, Range Hood
Laundry Laundry Room, Electric Dryer Hookup, Inside
Exterior
Exterior Feature Landscaped, Lighting
Garage Spaces 2.0
Fence Wood
Community Features Other, Clubhouse, Community Pool, Health Club, Park, Playground, Sidewalks
Utilities Available Cable Connected
Waterfront Description Walk To Water
Roof Type Shingle
Garage true
Private Pool false
Building
Story 1
Foundation Slab
Sewer Public Sewer
Water Public
Schools
Elementary Schools East Baton Rouge
Middle Schools East Baton Rouge
High Schools East Baton Rouge
Others
Acceptable Financing Cash, Conventional
Listing Terms Cash, Conventional
Read Less Info
Want to know what your home might be worth? Contact us for a FREE valuation!

Our team is ready to help you sell your home for the highest possible price ASAP





