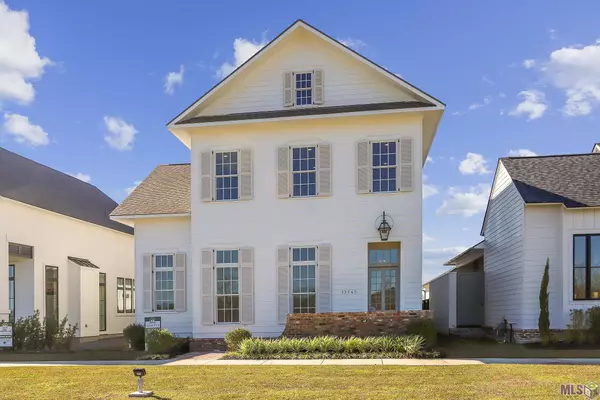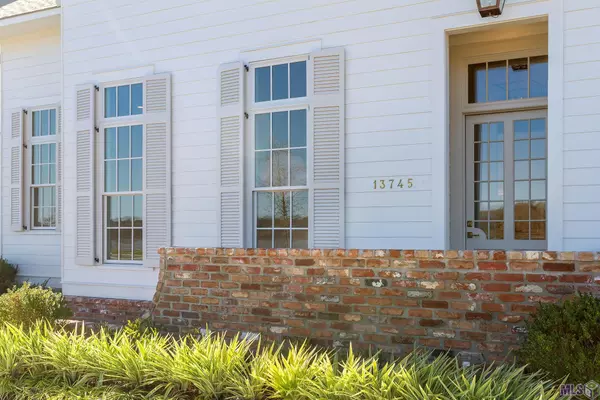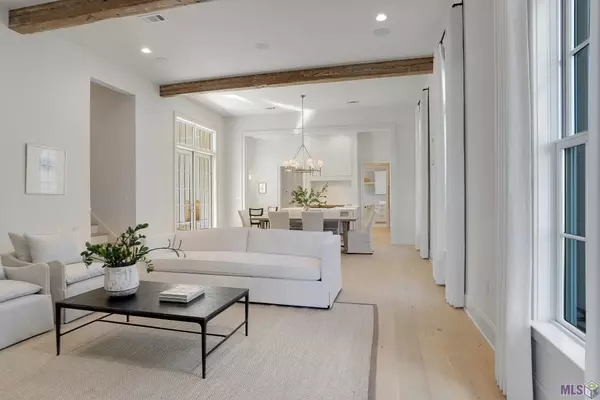For more information regarding the value of a property, please contact us for a free consultation.
Key Details
Sold Price $849,900
Property Type Single Family Home
Sub Type Detached Single Family
Listing Status Sold
Purchase Type For Sale
Square Footage 2,968 sqft
Price per Sqft $286
Subdivision Lakes At Harveston
MLS Listing ID 2023014158
Sold Date 08/23/23
Style Traditional
Bedrooms 4
Full Baths 3
HOA Fees $83/ann
HOA Y/N true
Year Built 2023
Lot Size 5,227 Sqft
Property Description
Inside and out, this classic home teems with ideas reflecting traditional Williamsburg's historic charm. It features the flexibility and upscale design desired by today's buyers. Designed to be both luxurious and livable, this beautiful two-story plan includes design features that impress, along with the spaciousness, designer features, and convenience that active buyers appreciate. This home features an open, inviting living area and two bedrooms, including the primary suite downstairs. A study, laundry area, and butler pantry area complete the downstairs. Upstairs, you will find two additional bedrooms and flex space that can be used as an extra living area or media room. Outdoor space consists of an outdoor kitchen and a lovely outdoor sitting area.
Location
State LA
County East Baton Rouge
Direction Turn off Bluebonnet onto Harveston Way; the front of the home faces Harveston Way. The address is the alley behind the home. This is the third model home in the line.
Interior
Interior Features Attic Access, Ceiling 9'+, Ceiling Varied Heights, Crown Molding, Walk-Up Attic
Heating Central, Gas Heat
Cooling 2 or More Units Cool, Central Air, Ceiling Fan(s)
Flooring Carpet, Ceramic Tile, Other, Wood
Fireplaces Type Outside, 2 Fireplaces, Ventless
Appliance Gas Stove Con, Wine Cooler, Dishwasher, Disposal, Microwave, Range/Oven, Refrigerator, Range Hood, Gas Water Heater, Stainless Steel Appliance(s)
Laundry Laundry Room, Electric Dryer Hookup, Washer Hookup, Inside, Washer/Dryer Hookups
Exterior
Exterior Feature Outdoor Grill, Landscaped, Outdoor Kitchen, Lighting, Courtyard
Garage Spaces 2.0
Fence Brick, Privacy
Community Features Other, Clubhouse, Community Pool, Health Club, Park, Playground, Sidewalks
Utilities Available Cable Connected
Waterfront Description Walk To Water
View Y/N true
View Water
Roof Type Shingle
Garage true
Private Pool false
Building
Lot Description Rectangular Lot
Story 2
Foundation Slab
Sewer Public Sewer
Water Public
Schools
Elementary Schools East Baton Rouge
Middle Schools East Baton Rouge
High Schools East Baton Rouge
Others
Acceptable Financing Cash, Conventional, Private Financing Available
Listing Terms Cash, Conventional, Private Financing Available
Read Less Info
Want to know what your home might be worth? Contact us for a FREE valuation!

Our team is ready to help you sell your home for the highest possible price ASAP





