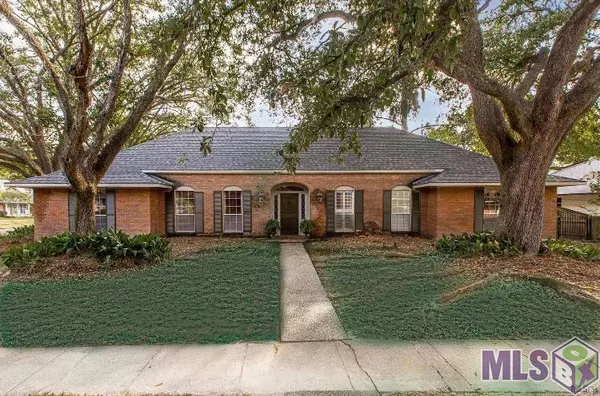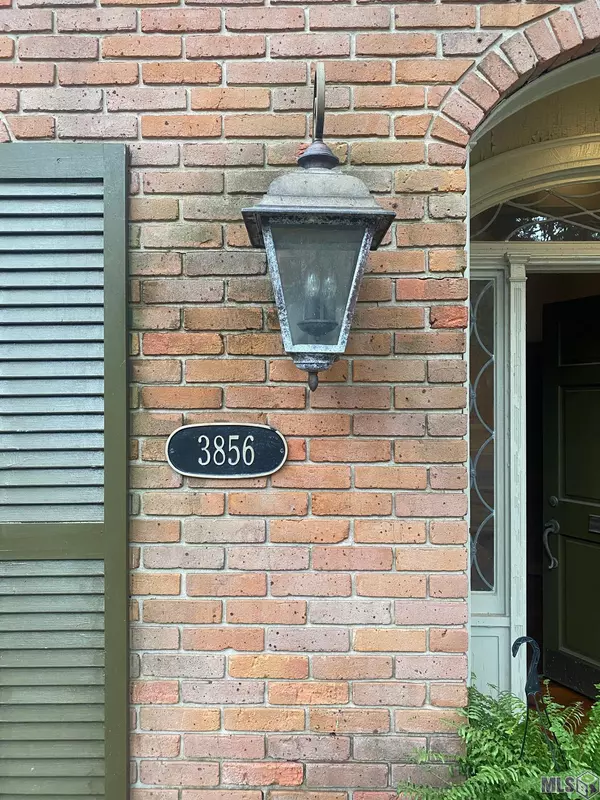For more information regarding the value of a property, please contact us for a free consultation.
Key Details
Sold Price $585,000
Property Type Single Family Home
Sub Type Detached Single Family
Listing Status Sold
Purchase Type For Sale
Square Footage 3,120 sqft
Price per Sqft $187
Subdivision Stanford Place
MLS Listing ID 2023018551
Sold Date 11/10/23
Style Traditional
Bedrooms 4
Full Baths 2
HOA Y/N true
Year Built 1965
Lot Size 0.340 Acres
Property Description
This stately home is full of charm with a beautiful A Hays Town addition on a corner in Stanford Place! The enormous family room has full length windows overlooking the backyard and a 7.5 ft wide brick fireplace and old brick floors. The ceiling completes the look with antique pine beams The kitchen has signature Town cypress cabinets,2 pantries,sub zero fridge,an island and a seating area overlooking the huge keeping room. Enjoy another brick fireplace, antique heart of pine floors and solid paneled cypress doors throughout this area. In addition to all of this great entertaining space there is a formal dining room and a sitting room. The Master is very large with an en suite bath. There are 2 additional large bedrooms and another bedroom that could be used as a study/office. The old brick, old beams and old flooring in this beautiful home are exquisite! Brand new roof!
Location
State LA
County East Baton Rouge
Direction From Stanford Avenue turn onto S. Lakeshore Drive. The home will be the last one on your right. Corner of S. Lakeshore and Ross
Rooms
Kitchen 139.92
Interior
Interior Features Attic Access, Built-in Features, Ceiling 9'+, Ceiling Varied Heights, Vaulted Ceiling(s), Crown Molding, Wet Bar, Attic Storage, Multiple Attics, Walk-Up Attic
Heating Central, Electric
Cooling 2 or More Units Cool, Central Air
Flooring Brick, Carpet, Wood
Fireplaces Type 2 Fireplaces, Gas Log, Masonry, Wood Burning
Appliance Elec Stove Con, Electric Cooktop, Dishwasher, Disposal, Microwave, Refrigerator, Oven, Separate Cooktop
Laundry Washer Hookup, Washer/Dryer Hookups
Exterior
Exterior Feature Landscaped, Lighting, Courtyard
Garage Spaces 4.0
Fence Full, Wood, Wrought Iron
Community Features Sidewalks
Roof Type Shingle
Private Pool false
Building
Story 1
Foundation Slab
Sewer Public Sewer
Water Public
Schools
Elementary Schools East Baton Rouge
Middle Schools East Baton Rouge
High Schools East Baton Rouge
Others
Acceptable Financing Cash, Conventional
Listing Terms Cash, Conventional
Special Listing Condition As Is
Read Less Info
Want to know what your home might be worth? Contact us for a FREE valuation!

Our team is ready to help you sell your home for the highest possible price ASAP





