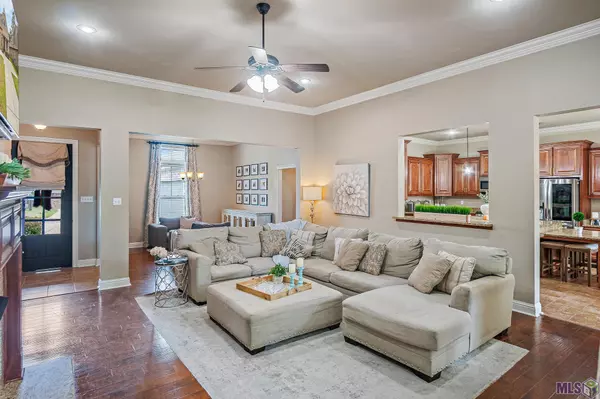For more information regarding the value of a property, please contact us for a free consultation.
Key Details
Sold Price $367,000
Property Type Single Family Home
Listing Status Sold
Purchase Type For Sale
Square Footage 2,575 sqft
Price per Sqft $142
Subdivision Mossy Oaks
MLS Listing ID 2023018060
Sold Date 03/28/24
Style French Style
Bedrooms 4
Full Baths 3
Construction Status 06-10 Years
HOA Fees $27/ann
Year Built 2015
Lot Size 10,454 Sqft
Lot Dimensions 70X152X70X151
Property Description
SELLER WILL GIVE $5000 TOWARDS BUYDOWN OR CLOSING ASSISTANCE. This home has several amenities with a great location. The home offers a spacious 4 bedroom, 3 full baths, with an open floor plan. The home has wood floors in living room, formal dining room, master bedroom and master closet. Each bedroom has its own walk in closet with plenty of space. The home has a large kitchen with breakfast nook and island seating that's perfect for entertaining. The kitchen also offers plenty of options for storage with built in cabinetry and walk in pantry. There is also space within the kitchen for a coffee bar or workspace. The home features a laundry room with built in cabinets. The built in mudroom offers ideal solution for family command center and additional storage. The large master suite offers a double vanity with separate shower. The back patio has been extended that offer a solution for back yard entertaining. The home also features a tankless hot water heater, flood lights, automatic garage door with 2 remotes, and fully landscaped. This home is zoned for Ascension Parish schools. Don't miss the opportunity to have this exceptional home to be yours! OWNER/AGENT.
Location
State LA
Parish Ascension
Area Asc Mls Area 91
Rooms
Dining Room Dining Room Formal
Kitchen Counters Granite, Dishwasher, Disposal, Island, Microwave, Pantry, Range/Oven, Self-Cleaning Oven, Cabinets Factory Built, Stainless Steel Appl, Tankless Water Heater
Interior
Interior Features Ceiling 9'+, Ceiling Fans
Heating Central Heat
Cooling Central Air Cool
Flooring Carpet Floor, Cer/Porc Tile Floor, Wood Floor
Fireplaces Type 1 Fireplace, Gas Logs Firep
Equipment Security System, Washer/Dryer Hookups
Exterior
Exterior Feature Outside Light, Patio: Covered, Patio: Open, Porch, Laundry Room, Patio: Concrete
Garage Garage Park
Fence Partial Fence, Wood Fence
Roof Type Architec. Shingle Roof
Private Pool No
Building
Story 1
Foundation Slab: Traditional Found
Sewer Public Sewer
Water Public Water
Construction Status 06-10 Years
Schools
School District Ascension Parish
Others
Special Listing Condition Owner/Agent
Read Less Info
Want to know what your home might be worth? Contact us for a FREE valuation!

Our team is ready to help you sell your home for the highest possible price ASAP
GET MORE INFORMATION






