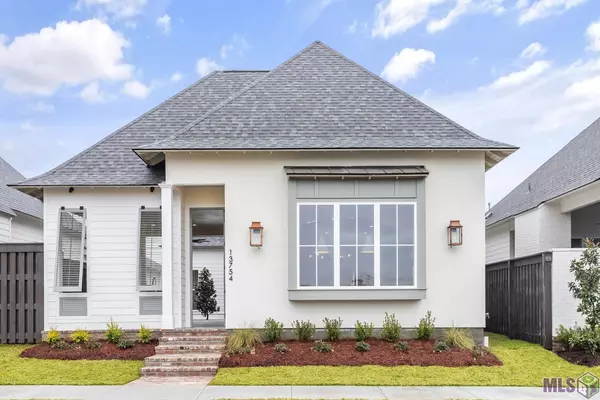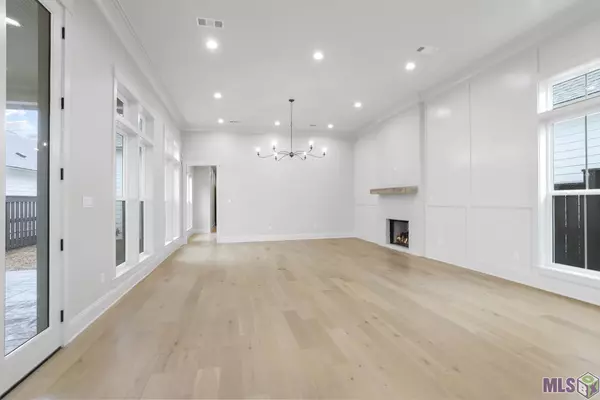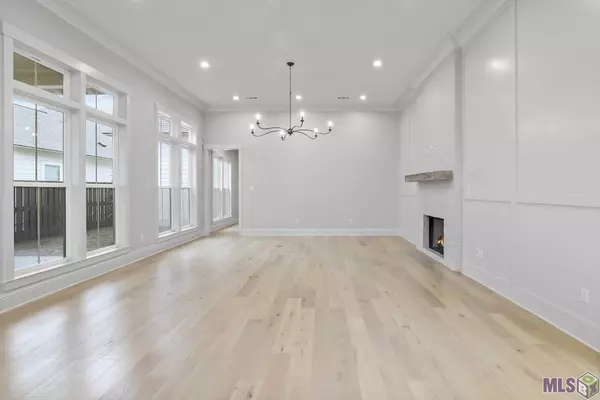For more information regarding the value of a property, please contact us for a free consultation.
Key Details
Sold Price $734,900
Property Type Single Family Home
Sub Type Detached Single Family
Listing Status Sold
Purchase Type For Sale
Square Footage 2,350 sqft
Price per Sqft $312
Subdivision Lakes At Harveston
MLS Listing ID 2024002500
Sold Date 02/14/24
Style Traditional
Bedrooms 3
Full Baths 3
HOA Fees $83/ann
HOA Y/N true
Year Built 2023
Lot Size 5,227 Sqft
Property Description
A great new plan developed by Chuck Dupree here at The Lakes at Harveston. You enter into a covered courtyard area with an outdoor kitchen, fireplace, and relaxing space. Behind this area is a green space. From the courtyard area, you enter the home with loads of windows overlooking one of the pocket parks in the community and your courtyard. Millwork dresses up the dining and living areas. The "U" shaped kitchen offers a chef's pantry, a large island for seating, and solid surface countertops. Between the kitchen and dining room, you will find storage tucked away for all those special serving pieces, china, or crystal. To the rear of the home, the primary suite offers views of the green space, a large bedroom, a bath, and a primary closet, all done in a soothing color palette. A secondary bedroom and bath are located downstairs, across from the primary suite. A laundry area, office, and drop zone complete the spaces downstairs. Upstairs, you will find an additional secondary bed and bath with bonus space for whatever buyers need. The Lakes at Harveston offers unparalleled amenities, including two swimming pools, a fitness center, pickleball courts, walking trails, pocket parks, and more. Call today for your private tour.
Location
State LA
County East Baton Rouge
Rooms
Kitchen 193.011
Interior
Interior Features Attic Access, Ceiling 9'+, Ceiling Varied Heights, Crown Molding, Attic Storage
Heating Central, Gas Heat
Cooling Central Air, Ceiling Fan(s)
Flooring Carpet, Ceramic Tile, Wood
Fireplaces Type Outside, 2 Fireplaces, Ventless
Appliance Dishwasher, Disposal, Microwave, Range/Oven, Refrigerator, Range Hood, Gas Water Heater, Stainless Steel Appliance(s)
Laundry Washer Hookup, Gas Dryer Hookup, Inside, Washer/Dryer Hookups
Exterior
Exterior Feature Outdoor Grill, Landscaped, Outdoor Kitchen, Lighting
Garage Spaces 2.0
Fence Full, Privacy, Wood
Community Features Other, Clubhouse, Community Pool, Health Club, Park, Playground, Sidewalks
Utilities Available Cable Connected
Waterfront Description Walk To Water
Roof Type Shingle
Garage true
Private Pool false
Building
Lot Description Rectangular Lot
Story 2
Foundation Slab
Sewer Public Sewer
Water Public
Schools
Elementary Schools East Baton Rouge
Middle Schools East Baton Rouge
High Schools East Baton Rouge
Others
Acceptable Financing Cash, Conventional
Listing Terms Cash, Conventional
Read Less Info
Want to know what your home might be worth? Contact us for a FREE valuation!

Our team is ready to help you sell your home for the highest possible price ASAP





