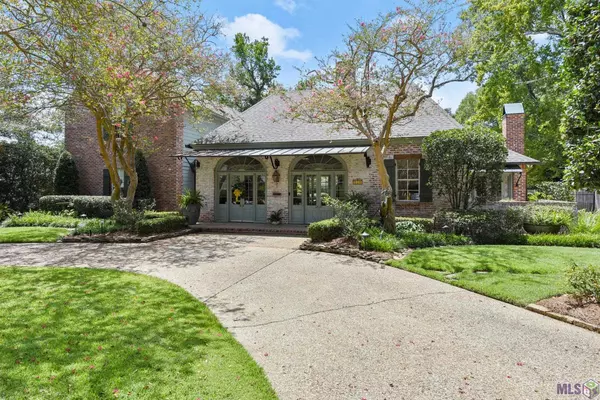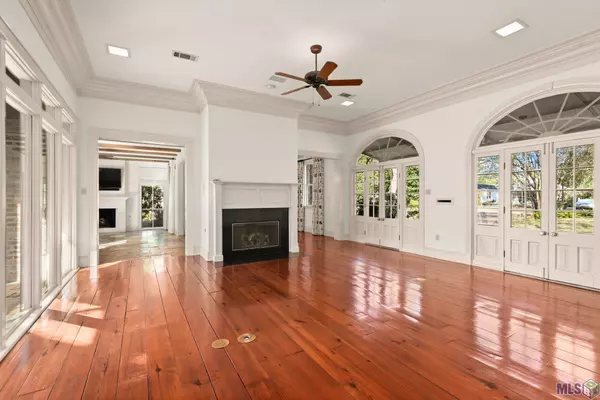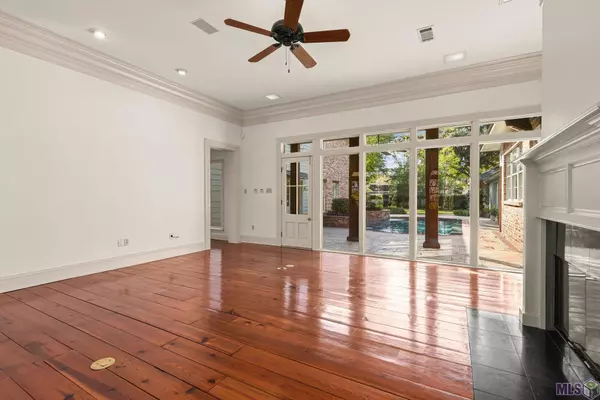For more information regarding the value of a property, please contact us for a free consultation.
Key Details
Sold Price $1,360,000
Property Type Single Family Home
Sub Type Detached Single Family
Listing Status Sold
Purchase Type For Sale
Square Footage 4,246 sqft
Price per Sqft $320
Subdivision Goodwood Estates
MLS Listing ID 2023013826
Sold Date 08/17/23
Style French
Bedrooms 5
Full Baths 6
HOA Y/N true
Year Built 1989
Lot Size 0.460 Acres
Property Description
Custom built French style home w Pool & Guest house. The main house has 4247 sq. ft. of living area & features 4BR's, 5.5 BA's, Formal Living & Dining rooms, Kitchen & Keeping, Office, Kids Den/family/game room, large patio with Pool overlooking the spacious back yard & Guest house (899 Sq. ft living is not included Sq. ft. but listed as "Bonus Area" in overall ft. calculations) Renovated by award winning architect, Kevin Harris, & appointed with slate & wide plank heart pine floors, 2 fireplaces, stone counters & custom brick, beam & millwork. Upon entering the formal living one's eyes are immediately drawn to the wall of windows overlooking the rear porch, pool & landscaped yard. The dining room is opened to the kitchen & keeping & has a lovely view of the side courtyard. The kitchen/keeping/dining remodel is to die for. The area is highlighted by its' beamed ceiling, stone fireplace & beautiful custom wood inset cabinetry. Kitchen features- Texas Limestone counters, Subzero integrated fridge, large eat at island, Wolf appliances, wine refrigerator, beverage cooler, sonic ice machine +++! A custom brick archway leads to the side door, office & pool bath. The office has matching custom cabinets with desk area, a wine cabinet, built-in pantry & full size Subzero freezer. The master bedroom is spacious, has his & her walk-in closets, overlooks the pool & has a beautiful ‘ensuite with his & her vanities, granite counter tops, large walk-in site built shower & soaking tub. The 1st floor has an additional guest suite w private bath, & laundry room. Upstairs features a large kids den/playroom, half bath & two private suites with their own updated baths. Outdoors is a little slice of heaven with its' pool, large landscaped yard & guest house. The guest house has 916 sq. ft of living area & is appointed with an open concept living room & kitchen, a master bedroom w bath & walk-in closet, plus full sized laundry room. Call for full amenity list.
Location
State LA
County East Baton Rouge
Direction Take Goodwood toward Lobdell, right on Need, left on Sheffield, home on right.
Rooms
Kitchen 353.8
Interior
Interior Features Breakfast Bar, Eat-in Kitchen, Attic Access, Built-in Features, Ceiling 9'+, Beamed Ceilings, Ceiling Varied Heights, Attic Storage, Multiple Attics, Walk-Up Attic
Heating 2 or More Units Heat, Central, Gas Heat
Cooling 2 or More Units Cool, Central Air, Ceiling Fan(s)
Flooring Carpet, Ceramic Tile, Concrete, Slate, Wood
Fireplaces Type 2 Fireplaces, Gas Log
Appliance Ice Maker, Gas Cooktop, Dishwasher, Disposal, Freezer, Ice Machine, Microwave, Refrigerator, Oven, Range Hood, Gas Water Heater, Separate Cooktop, Stainless Steel Appliance(s), Tankless Water Heater
Laundry Inside
Exterior
Exterior Feature Landscaped, Sprinkler System
Garage Spaces 6.0
Fence Electric, Privacy, Wood, Wrought Iron
Pool Gunite, In Ground
Utilities Available Cable Connected
Roof Type Shingle
Garage true
Private Pool true
Building
Story 1
Foundation Slab
Sewer Public Sewer
Water Public
Schools
Elementary Schools East Baton Rouge
Middle Schools East Baton Rouge
High Schools East Baton Rouge
Others
Acceptable Financing Cash, Conventional, Private Financing Available
Listing Terms Cash, Conventional, Private Financing Available
Special Listing Condition As Is
Read Less Info
Want to know what your home might be worth? Contact us for a FREE valuation!

Our team is ready to help you sell your home for the highest possible price ASAP





