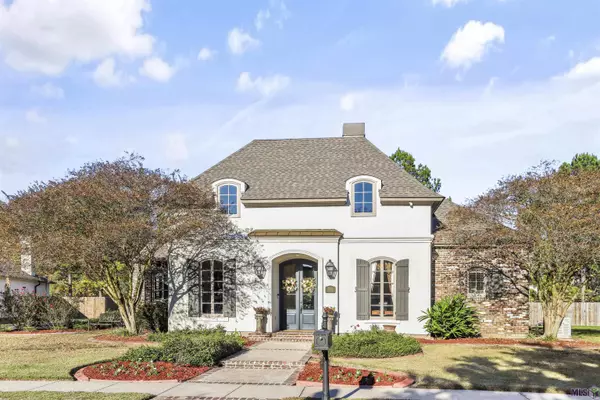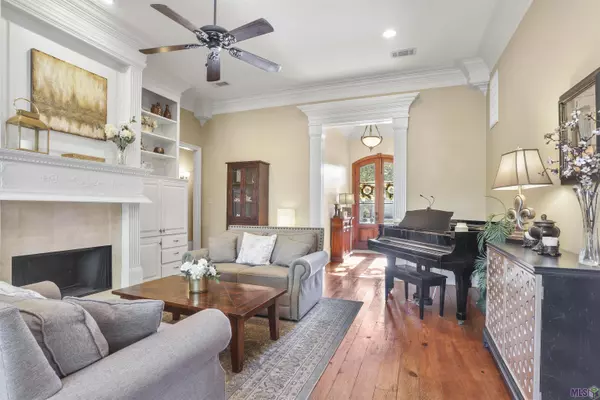For more information regarding the value of a property, please contact us for a free consultation.
Key Details
Sold Price $785,000
Property Type Single Family Home
Sub Type Detached Single Family
Listing Status Sold
Purchase Type For Sale
Square Footage 3,722 sqft
Price per Sqft $210
Subdivision Lakes At Highland The
MLS Listing ID 2023019392
Sold Date 11/30/23
Style French
Bedrooms 5
Full Baths 4
HOA Fees $112/ann
HOA Y/N true
Year Built 2004
Lot Size 0.310 Acres
Property Description
Just off historic Highland Road in The Lakes at Highland Subdivision, this home offers 5 Bedrooms, 4.5 Baths along with a bonus/playroom. This Country French home boasts exquisite custom millwork throughout, real nail down hardwood flooring, wood windows, custom awnings, soaring ceilings, and much more. You will love the ease of the design of the kitchen, breakfast room, and keeping room. This area has brick flooring, granite countertops, breakfast bar, walk-in pantry, gas cooktop, plantation shutters, and custom cabinets that were recently refinished. Appliances are 3 years old and the refrigerator will remain. Gas fireplace in the keeping room to enjoy the upcoming cold nights. Formal dining room and formal living room with beautiful built-in cabinets and gas fireplace. The master bedroom is spacious with a sitting area overlooking the backyard. Master bath has his/her vanities and walk-in closets, separate shower, jetted tub, and water closet. The triple split floor plan provides a walk through laundry, two additional bedrooms with a shared bath and a fourth bedroom with a private bath. The second story includes a bonus/playroom with dormer window seats and built-in cabinets, extra storage, the fifth bedroom and a full bath. Components include a full home generator, security system, and central vacuum system. Oversized backyard overlooks the Bayou Fountain and provides a tranquil setting with a lighted pergola and patio space. Great for entertaining! Two car garage and a storage area with a roll-up door. Additional driveway parking. There is a neighborhood pool, playground, tennis courts, and clubhouse. Conveniently located to shopping, restaurants, hospitals, schools, churches, downtown, I-10, and LSU. This home has been well maintained and is located on a quiet street near the cul-de-sac. So many amenities!
Location
State LA
County East Baton Rouge
Direction Highland Road (between Bluebonnet and Siegen). Turn into the subdivision onto Grand Lakes Drive. Left onto Lake Estates Ave. Home is on the left
Rooms
Kitchen 255
Interior
Interior Features Breakfast Bar, Attic Access, Built-in Features, Ceiling 9'+, Tray Ceiling(s), Crown Molding, Central Vacuum, See Remarks
Heating 2 or More Units Heat, Central
Cooling 2 or More Units Cool, Central Air, Ceiling Fan(s)
Flooring Brick, Carpet, Ceramic Tile, VinylTile Floor, Wood
Fireplaces Type 2 Fireplaces
Equipment Generator: Whole House
Appliance Elec Stove Con, Gas Cooktop, Dishwasher, Disposal, Microwave, Refrigerator, Oven, Stainless Steel Appliance(s)
Laundry Laundry Room, Electric Dryer Hookup, Washer Hookup, Inside, Washer/Dryer Hookups
Exterior
Exterior Feature Landscaped, Lighting, Rain Gutters
Garage Spaces 2.0
Fence Full, Wrought Iron
Community Features Clubhouse, Community Pool, Playground, Sidewalks, Tennis Court(s)
Utilities Available Cable Connected
Waterfront Description River Front
Roof Type Shingle
Garage true
Private Pool false
Building
Story 1
Foundation Slab
Sewer Public Sewer
Water Public
Schools
Elementary Schools East Baton Rouge
Middle Schools East Baton Rouge
High Schools East Baton Rouge
Others
Acceptable Financing Cash, Conventional
Listing Terms Cash, Conventional
Special Listing Condition As Is
Read Less Info
Want to know what your home might be worth? Contact us for a FREE valuation!

Our team is ready to help you sell your home for the highest possible price ASAP





