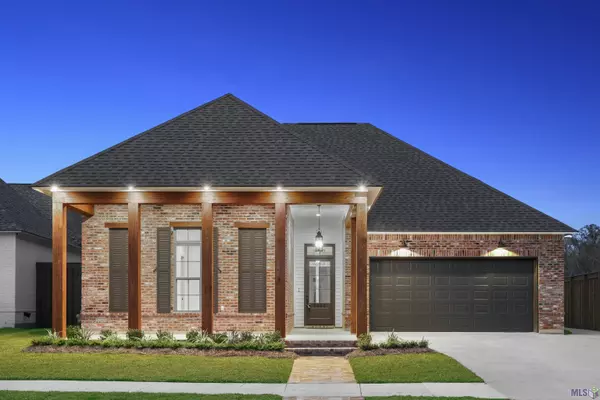For more information regarding the value of a property, please contact us for a free consultation.
Key Details
Sold Price $875,000
Property Type Single Family Home
Sub Type Detached Single Family
Listing Status Sold
Purchase Type For Sale
Square Footage 2,719 sqft
Price per Sqft $321
Subdivision Lakes At Harveston
MLS Listing ID 2024001780
Sold Date 02/02/24
Style Traditional
Bedrooms 3
Full Baths 3
HOA Fees $83/ann
HOA Y/N true
Year Built 2023
Lot Size 10,193 Sqft
Property Description
Step into the lap of luxury with this stunning lakeside retreat. This exceptional home boasts special touches and spaces designed for both relaxation and entertainment. Nestled on a serene lake, the comfort of indoor and outdoor living is unique with LaCantina doors leading to a fabulous outdoor haven with an oversized patio with an outdoor air-conditioning system, an outdoor kitchen, and a second fireplace. Step inside to discover a home that seamlessly blends sophistication with comfort. A gracious entry welcomes you into living and dining rooms that showcase panoramic views of the lake. The kitchen, complete with a large island, bar area, and walk-in pantry, is a chef's delight, ideal for culinary creativity and entertaining. Escape to the rear of the home to discover the primary suite with a sitting area, offering breathtaking views of the lake. The luxurious bathroom features 2 vanity areas, a custom walk-in shower, lots of storage, and a large walk-in closet connecting to the spacious laundry room, ensuring convenience in your daily routine. The guest bedrooms, situated at the front of the residence, are generously sized with walk-in closets each featuring a private bath. Situated down a separate hallway is a powder room and a dedicated home office...adding a touch of modern convenience. There's a drop zone/mud area off the garage. The expanded garage provides ample storage, and a separate golf cart garage, adding a touch of leisure to your daily life. This community lifestyle living includes a community clubhouse, pool, barbecue area, fitness center, and pickleball court. Enjoy the comfort of lakeside living and schedule your private tour today!
Location
State LA
County East Baton Rouge
Direction Travel I-10 to Bluebonnet Exit. Located off Bluebonnet between Burbank and Nicholson past Springlake. Turn left onto Harveston Way. Turn right onto Harveston Mill. Home is on your right.
Rooms
Kitchen 262.57
Interior
Interior Features Attic Access, Ceiling 9'+, Ceiling Varied Heights, Crown Molding
Heating Central, Gas Heat
Cooling Central Air, Ceiling Fan(s)
Flooring Ceramic Tile, Wood
Fireplaces Type Outside, 2 Fireplaces, Ventless
Appliance Gas Cooktop, Dishwasher, Disposal, Microwave, Self Cleaning Oven, Oven, Gas Water Heater, Separate Cooktop, Stainless Steel Appliance(s)
Laundry Electric Dryer Hookup, Gas Dryer Hookup, Inside
Exterior
Exterior Feature Landscaped, Outdoor Kitchen, Lighting
Garage Spaces 2.0
Fence Partial
Community Features Other, Clubhouse, Community Pool, Health Club, Park, Playground
Utilities Available Cable Connected
Waterfront Description Waterfront,Lake Front
View Y/N true
View Water
Roof Type Shingle
Garage true
Private Pool false
Building
Story 1
Foundation Slab
Sewer Public Sewer
Water Public
Schools
Elementary Schools East Baton Rouge
Middle Schools East Baton Rouge
High Schools East Baton Rouge
Others
Acceptable Financing Cash, Conventional, Private Financing Available
Listing Terms Cash, Conventional, Private Financing Available
Read Less Info
Want to know what your home might be worth? Contact us for a FREE valuation!

Our team is ready to help you sell your home for the highest possible price ASAP





