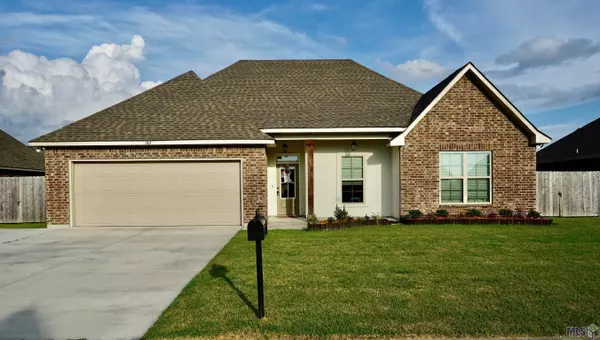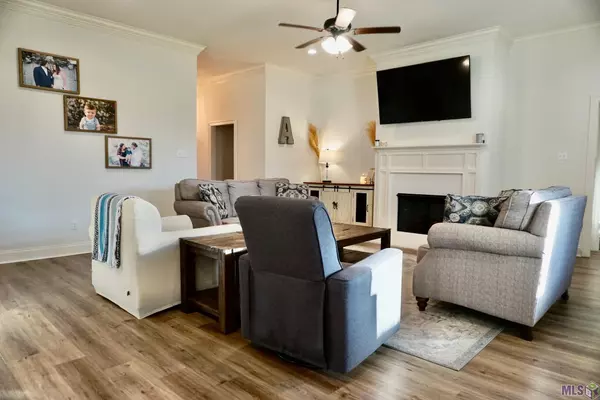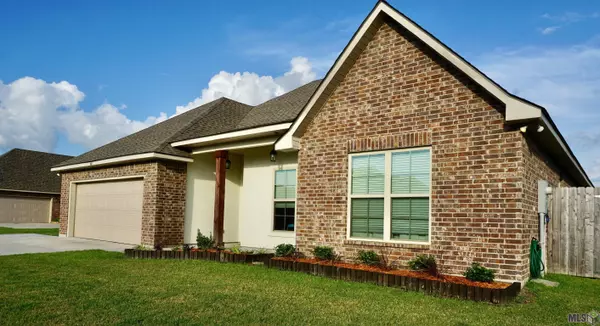For more information regarding the value of a property, please contact us for a free consultation.
Key Details
Sold Price $295,000
Property Type Single Family Home
Sub Type Detached Single Family
Listing Status Sold
Purchase Type For Sale
Square Footage 2,171 sqft
Price per Sqft $135
Subdivision King George Estates
MLS Listing ID 2023013391
Sold Date 08/11/23
Style Traditional
Bedrooms 4
Full Baths 2
HOA Fees $20/ann
HOA Y/N true
Year Built 2021
Lot Size 10,018 Sqft
Property Description
This beautiful home is ready for its new owners! 4 Bed, 2 bath, 2,171 living sq ft home is only 2 years old and has an open and split floor plan great for entertaining and located in King George Estates. As you walk into the home, you will fall in love with the peaceful feel of the white walls and the beautiful natural lighting. The spacious kitchen features quartz countertops, a gas stove, large island, Frigidaire appliances, and a walk-in pantry. Other amenities include a mud room with a bench, gas fireplace, luxury vinyl plank flooring, tankless water heater, and Honeywell Smart Connect WiFi thermostat. The spacious laundry room features a closet and cabinets for storage and space for hanging clothes, freezer, or another fridge. The primary bedroom has a large walk-in closet and an en-suite bath with a private water closet, dual sinks, garden soaking tub, and separate shower. Only 2 of the 4 bedrooms have carpet. Home had many upgrades - custom light fixtures, undermount kitchen sink, & quartz also on the vanities and fireplace surround. Covered back patio overlooking the large fully fenced-in backyard featuring an exterior gas line perfect for hosting all of your crawfish boils! Extended driveway was added. The garage has cabinets perfect for storing your tools! There is also a double gate entry on both sides of the home perfect for parking a boat or planting a garden! Fridge will REMAIN! No Flood Insurance Required! 100% Financing Available! This community has its own soccer field! Don't miss out on this perfect family home! Schedule your showing today!
Location
State LA
County Lafourche
Direction North on W. Park /LA 24, After Crossing the Schriever Overpass, Left on to 3185, At Intersection 3107 and cont. straight, Community will be on left
Rooms
Kitchen 204.4
Interior
Interior Features Attic Access, Crown Molding
Heating Central, Gas Heat
Cooling Central Air, Ceiling Fan(s)
Flooring Carpet, Other
Fireplaces Type Other
Appliance Gas Cooktop, Dishwasher, Microwave, Range/Oven, Refrigerator, Gas Water Heater, Tankless Water Heater
Laundry Inside, Washer/Dryer Hookups
Exterior
Exterior Feature Landscaped
Garage Spaces 2.0
Fence Full, Partial, Wood
Utilities Available Cable Connected
Roof Type Shingle
Garage true
Private Pool false
Building
Story 1
Foundation Slab
Sewer Comm. Sewer
Water Public
Schools
Elementary Schools Lafourche Parish
Middle Schools Lafourche Parish
High Schools Lafourche Parish
Others
Acceptable Financing Cash, Conventional, FHA, FMHA/Rural Dev, VA Loan
Listing Terms Cash, Conventional, FHA, FMHA/Rural Dev, VA Loan
Special Listing Condition As Is
Read Less Info
Want to know what your home might be worth? Contact us for a FREE valuation!

Our team is ready to help you sell your home for the highest possible price ASAP





