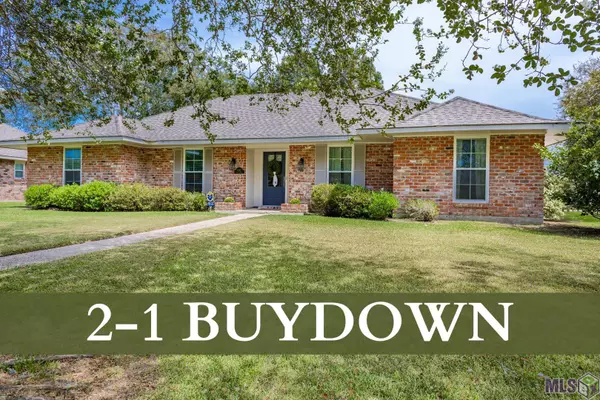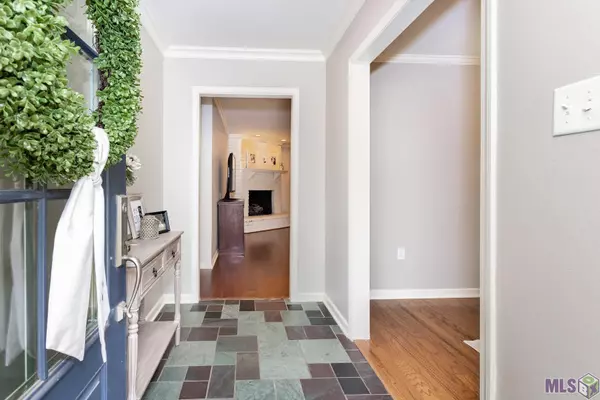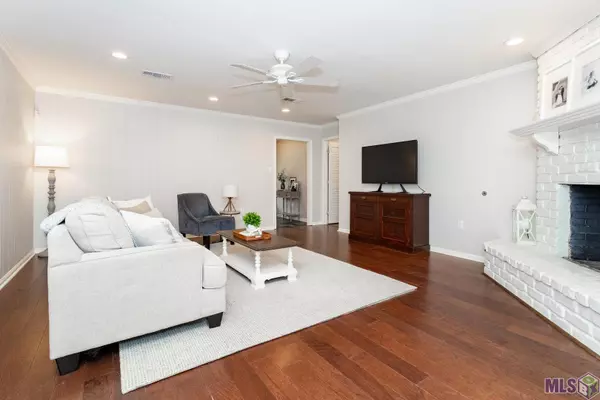For more information regarding the value of a property, please contact us for a free consultation.
Key Details
Sold Price $359,900
Property Type Single Family Home
Sub Type Detached Single Family
Listing Status Sold
Purchase Type For Sale
Square Footage 2,069 sqft
Price per Sqft $173
Subdivision Westminster Place
MLS Listing ID 2023012654
Sold Date 07/31/23
Style Ranch
Bedrooms 4
Full Baths 2
HOA Y/N true
Lot Size 0.330 Acres
Property Description
Owner to contribute towards 2-1 buydown or closing cost! 4-Bedroom Home + Multi-Functional Flex Space in Westminster! Step inside and be greeted by fresh neutral paint colors, beautiful wood flooring, and stylish brick pavers in the kitchen. The corner masonry fireplace adds a touch of warmth and character to the space. The kitchen is a true delight, featuring granite countertops, a convenient pantry, and an island! The formal living room offers versatility and could easily be transformed into a home office. It seamlessly flows into the dining room, creating a perfect space for entertaining. The kitchen features granite countertops, a gas cooktop, double ovens, and a functional island. All four bedrooms are well-proportioned, ensuring comfort for everyone in the household. The master bedroom boasts wood flooring and a convenient walk-in closet. Outdoor entertaining is a breeze on the expansive patio, which features a brick built-in sink, just waiting for you to create your own outdoor kitchen and a large yard with plenty room for a pool! Don't miss out on the opportunity to make this move in ready home yours. Home is freshly pressure washed! Schedule your appointment today and experience the charm of this Westminster gem! Owner/Agent!
Location
State LA
County East Baton Rouge
Direction From Jefferson hwy Turn onto Chelsea Dr. Home will be on the left.
Rooms
Kitchen 168
Interior
Interior Features Attic Access, Crown Molding
Heating Central
Cooling Central Air
Flooring Brick, Carpet, Wood
Fireplaces Type 1 Fireplace
Appliance Gas Cooktop, Dishwasher, Disposal, Double Oven, Stainless Steel Appliance(s)
Exterior
Exterior Feature Lighting
Garage Spaces 2.0
Fence Full, Wood
Utilities Available Cable Connected
Roof Type Shingle
Private Pool false
Building
Story 1
Foundation Slab
Sewer Public Sewer
Water Public
Schools
Elementary Schools East Baton Rouge
Middle Schools East Baton Rouge
High Schools East Baton Rouge
Others
Acceptable Financing Cash, Conventional, FHA, FMHA/Rural Dev, VA Loan
Listing Terms Cash, Conventional, FHA, FMHA/Rural Dev, VA Loan
Special Listing Condition Owner/Agent
Read Less Info
Want to know what your home might be worth? Contact us for a FREE valuation!

Our team is ready to help you sell your home for the highest possible price ASAP





