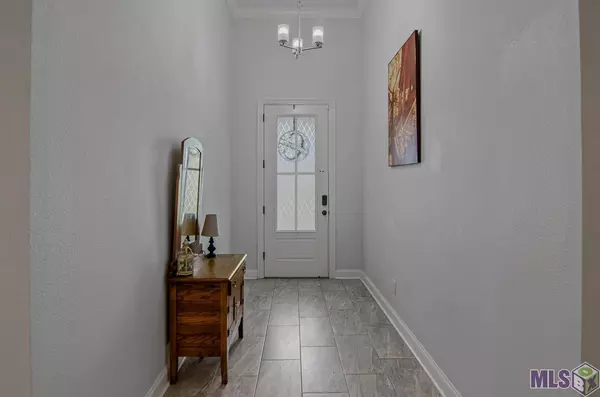For more information regarding the value of a property, please contact us for a free consultation.
Key Details
Sold Price $295,000
Property Type Single Family Home
Sub Type Detached Single Family
Listing Status Sold
Purchase Type For Sale
Square Footage 2,122 sqft
Price per Sqft $139
Subdivision South Haven
MLS Listing ID 2023014326
Sold Date 08/24/23
Style Ranch
Bedrooms 3
Full Baths 2
HOA Fees $32/ann
HOA Y/N true
Year Built 2015
Lot Size 0.350 Acres
Property Description
Stylish-Custom Remodel of this 2015 gem on the lake in South Haven. Flood Zone X and did NOT flood in 2016. Spacious, open floor plan with continuous tile floors throughout, and with cathedral ceilings in the living room. The updated kitchen has stunning Quartz countertops, custom tile backsplash, under cabinet lighting, touchless faucet, 33" stainless steel single basin sink, gas stove, four speed 400 CFM venting microwave, ultra-quiet dishwasher, and GE 30" Smart Built-in Self-Cleaning Wall Oven. The Spacious Primary Bedroom features a sitting area, walk-in closet, and en-suite bath, which boasts a custom tiled chair rail luxury spa stand alone tub, a separate shower, and double vanities. Both secondary bedrooms are spacious enough to accommodate king size beds. Custom tiles and quartz vanity tops in both bathrooms. Enjoy evenings on your back porch overlooking the large fully fenced yard with your very own view of the lake, and a 16x10 workshop ready for your tools, toys, or would make a perfect studio! Sellers are reserving their current security system. However, they will leave a different owned video doorbell and exterior security cameras for the Buyer to have installed post closing, and the smart thermostat.
Location
State LA
County Livingston
Direction From Hwy 447, turn into South Haven Subdivision, continue on Canterbury, turn Right onto Timber Ridge Dr, Home is on the Right.
Rooms
Kitchen 228.866
Interior
Interior Features Attic Access, Ceiling 9'+, Tray Ceiling(s), Crown Molding
Heating Gas Heat
Cooling Central Air, Ceiling Fan(s)
Appliance Gas Stove Con, Gas Cooktop, Dishwasher, Microwave, Self Cleaning Oven, Oven
Exterior
Garage Spaces 2.0
Fence Full, Wood
Waterfront Description Waterfront,Lake Front,Walk To Water,Water Access
View Y/N true
View Water
Roof Type Composition
Garage true
Private Pool false
Building
Story 1
Foundation Slab
Sewer Public Sewer
Water Public
Schools
Elementary Schools Livingston Parish
Middle Schools Livingston Parish
High Schools Livingston Parish
Others
Acceptable Financing Cash, Conventional, FHA, Private Financing Available, VA Loan
Listing Terms Cash, Conventional, FHA, Private Financing Available, VA Loan
Special Listing Condition As Is
Read Less Info
Want to know what your home might be worth? Contact us for a FREE valuation!

Our team is ready to help you sell your home for the highest possible price ASAP





