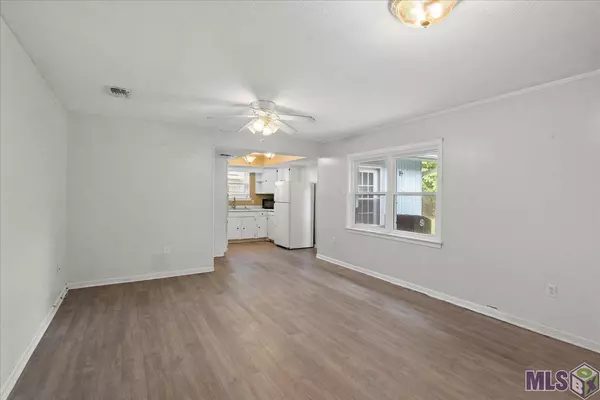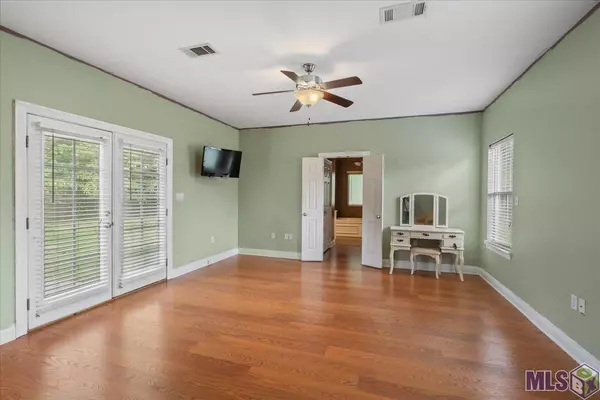For more information regarding the value of a property, please contact us for a free consultation.
Key Details
Sold Price $234,900
Property Type Single Family Home
Sub Type Detached Single Family
Listing Status Sold
Purchase Type For Sale
Square Footage 2,107 sqft
Price per Sqft $111
Subdivision Westminster Place
MLS Listing ID 2023011624
Sold Date 07/14/23
Style Ranch
Bedrooms 4
Full Baths 3
HOA Fees $8/ann
HOA Y/N true
Year Built 1962
Lot Size 0.258 Acres
Property Description
Welcome to your dream home in the heart of Baton Rouge! This unique ranch-style property offers an exceptional living experience with its thoughtfully designed 4-bedroom, 3-bathroom split floor plan. As you step inside, you'll be captivated by the charm and elegance of this residence. The large master suite is a true retreat, featuring laminate flooring, his and her separate walk-in closets, and French doors that lead to the outside. The master bath suite has ceramic tile flooring, jetted tub, separate shower, and split his and her granite vanities. The remaining three bedrooms are generously sized and offer ample space. Additionally, there is a separate office that provides a dedicated space for work or study. The kitchen is equipped with a electric cooktop, wall oven, and solid countertops. It offers plenty of counter space and storage. Outside, a large fenced yard awaits, providing ample space for children to play. The backyard has Magnolia and Maple trees, creating a serene and shaded oasis. This home is located in a great established neighborhood. Moreover, the convenient location ensures easy access to shopping centers, dining establishments, hospitals, doctor offices, the LSU Campus, and major highways such as I-12 and I-10. One of the standout features of this property is its exemption from flood insurance requirements, as it is not located in a flood zone. This offers peace of mind and potential savings for homeowners. Don't miss the opportunity to make it yours and experience the best that Baton Rouge has to offer. Schedule a viewing today.
Location
State LA
County East Baton Rouge
Direction From Jefferson Hwy: enter subdivision on Drusilla, Left on Westminster, Right on S. Maiden, Home on the Right.
Rooms
Kitchen 101.65
Interior
Interior Features Attic Access, Ceiling 9'+, Crown Molding, See Remarks
Heating Central
Cooling Central Air, Ceiling Fan(s)
Flooring Ceramic Tile, Laminate, VinylTile Floor
Appliance Elec Stove Con, Electric Cooktop, Dishwasher, Oven
Laundry Electric Dryer Hookup, Washer Hookup, Inside
Exterior
Exterior Feature Landscaped, Lighting
Garage Spaces 2.0
Fence Wood
Community Features Playground
Utilities Available Cable Connected
Roof Type Composition
Private Pool false
Building
Story 1
Foundation Slab
Sewer Public Sewer
Water Public
Schools
Elementary Schools East Baton Rouge
Middle Schools East Baton Rouge
High Schools East Baton Rouge
Others
Acceptable Financing Cash, Conventional, FHA, FMHA/Rural Dev, VA Loan
Listing Terms Cash, Conventional, FHA, FMHA/Rural Dev, VA Loan
Special Listing Condition As Is
Read Less Info
Want to know what your home might be worth? Contact us for a FREE valuation!

Our team is ready to help you sell your home for the highest possible price ASAP





