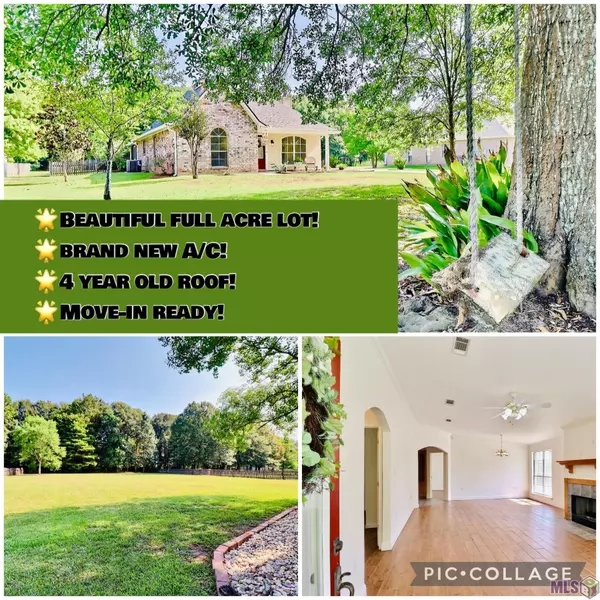For more information regarding the value of a property, please contact us for a free consultation.
Key Details
Sold Price $250,000
Property Type Single Family Home
Listing Status Sold
Purchase Type For Sale
Square Footage 1,433 sqft
Price per Sqft $174
Subdivision Audubon Village
MLS Listing ID 2023013571
Sold Date 09/22/23
Style Traditional Style
Bedrooms 3
Full Baths 2
Construction Status 21-30 Years
Lot Size 1.000 Acres
Lot Dimensions 105X413
Property Description
*OPEN HOUSE CANCELLED, UNDER CONTRACT!* This beautiful, well-maintained home is nestled in the heart of Denham Springs just off of Dunn Rd. This property boasts three bedrooms and two bathrooms, and is situated on a sprawling full-acre lot. Here, you will find an abundance of space and privacy, a true rarity at this price point in the Denham Springs area! As you arrive, you'll love the dapple shaded front yard and sweet front porch with a large picture window. The expansive lawn, adorned with a variety of trees and bordered by a picturesque picket fence, sets the stage for a peaceful retreat on this quiet street. Inside, an open-concept living space welcomes you with a flood of natural light, creating an inviting atmosphere that's perfect for both entertaining and day to day living. The absence of carpet throughout the home not only adds an element of elegance but also ensures easy maintenance. The kitchen is spacious with lots of counter and cabinet space. Adjacent to the kitchen is the oversized dining area framed by a beautiful picture window. All of the closets in this home are large and roomy. One of the most unique and lovely features about this home is the extra-large screen porch, a sanctuary that seamlessly marries the indoors with the outdoors. Whether you're hosting a barbecue, enjoying a cup of coffee, watching kids play in the backyard, or simply absorbing the tranquility with a good book, this porch offers breathtaking views of your lush, fully fenced backyard oasis. The two major mechanics of this home are up-to-date and well maintained; the architectural shingle roof is only 4 years old and the A/C system was just replaced in July of 2023! This home's interior was also recently re-painted, offering a clean, neutral palate that's ready for your very own customization. Parking has never been more convenient with an oversized two-car accompanied by an extra parking pad. This property seamlessly blends comfort with the beauty of nature.
Location
State LA
Parish Livingston
Area Liv Mls Area 81
Rooms
Dining Room Kitchen/Dining Combo
Kitchen Counters Tile, Dishwasher, Disposal, Pantry
Interior
Interior Features Attic Access, Cable Ready, Ceiling 9'+, Ceiling Vaulted, Crown Moulding, Elec Dryer Con, Elec Stove Con, Elec Wash Con, Inside Laundry
Heating Central Heat
Cooling Central Air Cool
Flooring Cer/Porc Tile Floor
Fireplaces Type 1 Fireplace, Wood Burning Firep
Equipment Security System, Smoke Detector
Exterior
Exterior Feature Landscaped, Patio: Screened
Garage 4+ Cars Park, Carport Park
Fence Full Fence, Wood Fence
Roof Type Architec. Shingle Roof
Private Pool No
Building
Story 1
Foundation Slab: Traditional Found
Sewer Public Sewer
Water Public Water
Construction Status 21-30 Years
Schools
School District Livingston Parish
Others
Special Listing Condition As Is
Read Less Info
Want to know what your home might be worth? Contact us for a FREE valuation!

Our team is ready to help you sell your home for the highest possible price ASAP
Bought with Magnolia Key Realty & Co. LLC
GET MORE INFORMATION






