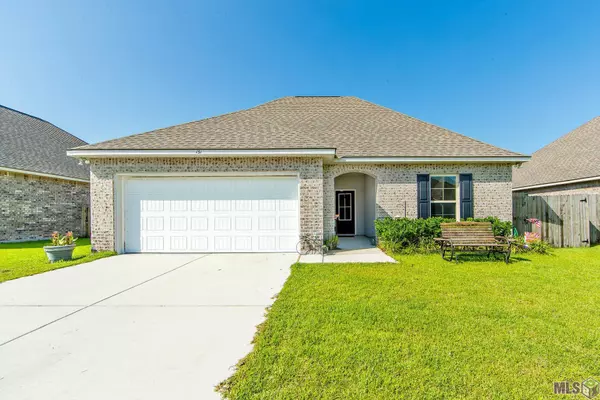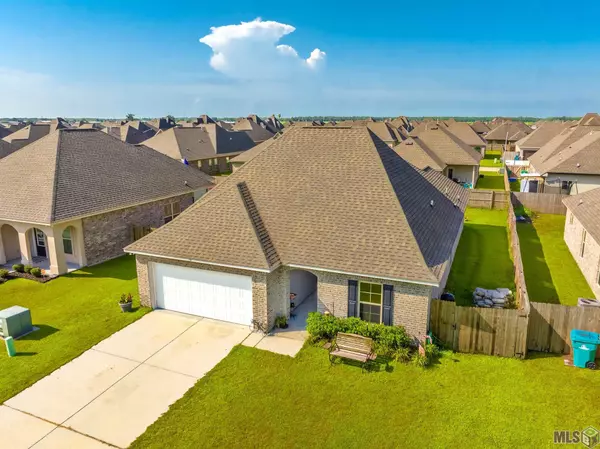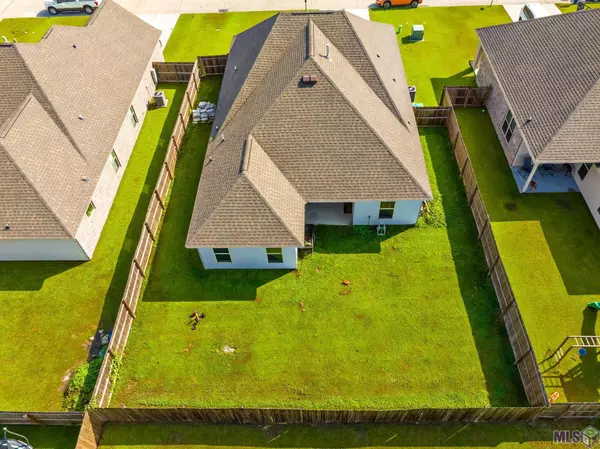For more information regarding the value of a property, please contact us for a free consultation.
Key Details
Sold Price $244,900
Property Type Single Family Home
Sub Type Detached Single Family
Listing Status Sold
Purchase Type For Sale
Square Footage 1,741 sqft
Price per Sqft $140
Subdivision King George Estates
MLS Listing ID 2023011869
Sold Date 07/18/23
Style Traditional
Bedrooms 3
Full Baths 2
HOA Fees $20/ann
HOA Y/N true
Year Built 2020
Lot Size 6,969 Sqft
Property Description
OPEN HOUSE TUESDAY AUGUST 15th FROM 5 to 7PM! Welcome to 151 Cesare Dr. in Thibodaux, LA 70301! This stunning home offers 3 bedrooms and 2 baths with 1,741 square feet of comfortable living space. The property is just 3 years old and boasts an inviting open floor plan, perfect for entertaining. The kitchen is a chef's dream, featuring a large island, beautiful granite countertops, and a spacious pantry for all your storage needs. The cozy living area is adorned with a gas ventless fireplace, adding warmth and charm to the space. As you enter from the garage, you'll find a convenient mud bench area, ideal for keeping things organized. The two-car garage provides ample parking and storage space. Enjoy outdoor gatherings in the fully fenced back yard, which offers both privacy and security. Relax on the covered patio, providing a comfortable retreat for leisurely evenings. Don't miss the opportunity to make this wonderful property your new home! With its modern amenities and prime location, 151 Cesare Dr. is ready to welcome you to the Thibodaux community.
Location
State LA
County Lafourche
Direction North on W. Park /LA 24, After Crossing the Schriever Overpass, Left on to 3185, At Intersection 3107 and cont. straight, Community will be on left
Rooms
Kitchen 160.6
Interior
Interior Features Ceiling 9'+, Crown Molding
Heating Central
Cooling Central Air, Ceiling Fan(s)
Flooring Carpet, Ceramic Tile, Wood
Fireplaces Type 1 Fireplace, Gas Log, Ventless
Appliance Electric Cooktop, Dishwasher, Disposal, Microwave
Laundry Electric Dryer Hookup, Washer Hookup, Inside
Exterior
Garage Spaces 2.0
Fence Full, Privacy, Wood
Utilities Available Cable Connected
Roof Type Shingle
Garage true
Private Pool false
Building
Story 1
Foundation Slab
Sewer Public Sewer
Water Public
Schools
Elementary Schools Lafourche Parish
Middle Schools Lafourche Parish
High Schools Lafourche Parish
Others
Acceptable Financing Cash, Conventional, FHA, FMHA/Rural Dev, VA Loan
Listing Terms Cash, Conventional, FHA, FMHA/Rural Dev, VA Loan
Special Listing Condition As Is
Read Less Info
Want to know what your home might be worth? Contact us for a FREE valuation!

Our team is ready to help you sell your home for the highest possible price ASAP





