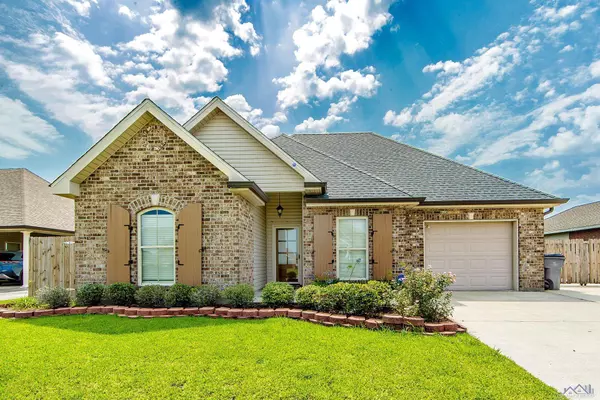For more information regarding the value of a property, please contact us for a free consultation.
Key Details
Sold Price $235,000
Property Type Single Family Home
Sub Type Detached Single Family
Listing Status Sold
Purchase Type For Sale
Square Footage 1,456 sqft
Price per Sqft $161
Subdivision Sugar Plantation
MLS Listing ID 2023010305
Sold Date 06/25/23
Style Traditional
Bedrooms 3
Full Baths 2
Year Built 2008
Lot Size 8,712 Sqft
Property Description
Move in Ready! This Meticulously maintained home is over 1,400 SQFT of living. This home is located in Sugar Planation has 3 BR/2FB that's all under its brand-new year-old roof. Drive home and stay dry in your spacious carport garage with floor to ceiling built in storage. Walk into a bright ergonomic gallery styled kitchen loaded with 20+ cabinets. Home Cooks will be thrilled to have this efficient Kitchen with all stainless-steel appliances and lots of prep counter space. This open-end kitchen plan flows directly into the spacious dining/living plan. Gather family and friends under this 12 FT. cathedral ceiling. living room which creates a span of roomy comfort living area. Bring in your King-size bedroom furniture in this large Master Suite. A master's dream customized organizational walk-in closet is dress in ready. Relax in this newly designed Master baths shower custom built my Max Homes. This home's other bedrooms two and three are a comfortable sized for children and guest. Stake out your privacy in your own back yard with a brand-new wooden fence. Step onto a lush green back lawn with useable space for landscaping gardening, entertaining, pets or just kick back on the back patio. Secure all your outdoor tool and accessories in a detached she 8x10. Feel safe and ready knowing that you have your own generator hook-up during powers outages. This home is location is great with quick access to all major highways, shopping, restaurants and so much more. This lovey kept home is a must see. Schedule your private showing today.
Location
State LA
County Lafourche
Interior
Interior Features Ceiling 9'+, Vaulted Ceiling(s)
Heating Central, Electric
Cooling Central Air
Flooring Ceramic Tile, VinylSheet Floor
Appliance Elec Stove Con, Electric Cooktop, Dishwasher, Microwave, Refrigerator, Electric Water Heater
Laundry Inside, Washer/Dryer Hookups
Exterior
Garage Spaces 1.0
Fence Wood
Roof Type Shingle
Garage true
Private Pool false
Building
Lot Description Rear Yard Vehicle Access
Story 1
Foundation Slab
Sewer Comm. Sewer, Public Sewer
Schools
Elementary Schools Lafourche Parish
Middle Schools Lafourche Parish
High Schools Lafourche Parish
Others
Acceptable Financing Cash, Conventional, FHA, VA Loan
Listing Terms Cash, Conventional, FHA, VA Loan
Special Listing Condition As Is
Read Less Info
Want to know what your home might be worth? Contact us for a FREE valuation!

Our team is ready to help you sell your home for the highest possible price ASAP





