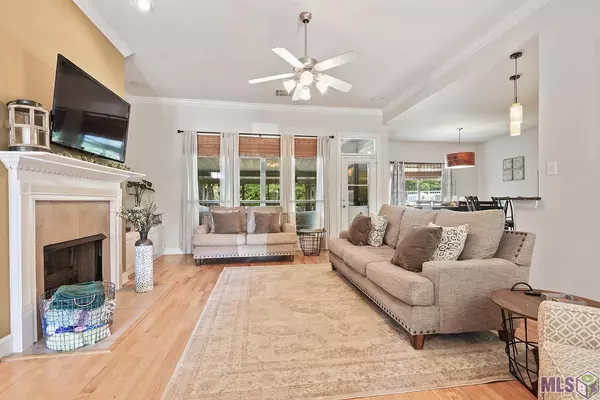For more information regarding the value of a property, please contact us for a free consultation.
Key Details
Sold Price $342,000
Property Type Single Family Home
Sub Type Detached Single Family
Listing Status Sold
Purchase Type For Sale
Square Footage 2,399 sqft
Price per Sqft $142
Subdivision South Haven
MLS Listing ID 2023011470
Sold Date 07/12/23
Style French
Bedrooms 4
Full Baths 3
HOA Fees $30/ann
HOA Y/N true
Year Built 2007
Lot Size 0.300 Acres
Property Description
Welcome home to this French style house. The family room offers a gas log fireplace and wood flooring. The family room has an incredible view of the backyard. The kitchen has granite countertops, walk in pantry, wall oven, microwave, dishwasher, and electric cook top. The formal dining room has built in bookcases to display everything from books to pictures to collectibles. This split floor plan has the master bedroom and bathroom on the left. The additional bedrooms are on the right, and another additional bedroom with a full bath is upstairs. A storage closet is located under the stairwell and there is an additional storage area inside the garage. From the family room is the back door to your outdoor oasis. Enjoy your morning beverage of choice on the screened patio with ceiling fans and lights. There is an above ground pool complete with deck. The pool and pool equipment will remain at the house. *Structure square footage nor lot dimensions warranted by Realtor*
Location
State LA
County Livingston
Direction From I-12 take the Walker exit (Hwy 447), go south approximately 5.5 miles. Look for South Haven on the right. Follow main street and continue to Balmoral Drive on the left. House is on the right.
Rooms
Kitchen 153.6
Interior
Interior Features Attic Access, Built-in Features, Ceiling 9'+, Tray Ceiling(s), Crown Molding, Sound System, Attic Storage
Heating 2 or More Units Heat, Central, Wall Furnace
Cooling 2 or More Units Cool, Central Air, Wall Unit(s), Ceiling Fan(s)
Flooring Carpet, Ceramic Tile
Fireplaces Type 1 Fireplace, Gas Log, Ventless
Appliance Elec Stove Con, Electric Cooktop, Dishwasher, Microwave, Refrigerator, Self Cleaning Oven, Oven, Gas Water Heater
Laundry Electric Dryer Hookup, Washer Hookup, Inside
Exterior
Exterior Feature Outdoor Speakers, Lighting, Rain Gutters
Garage Spaces 2.0
Fence Full, Wood
Pool Above Ground Pool
Community Features Park
Utilities Available Cable Connected
Roof Type Shingle,Metal
Garage true
Private Pool true
Building
Story 1
Foundation Slab
Sewer Public Sewer
Water Public
Schools
Elementary Schools Livingston Parish
Middle Schools Livingston Parish
High Schools Livingston Parish
Others
Acceptable Financing Cash, Conventional, FHA, FMHA/Rural Dev, VA Loan
Listing Terms Cash, Conventional, FHA, FMHA/Rural Dev, VA Loan
Special Listing Condition As Is
Read Less Info
Want to know what your home might be worth? Contact us for a FREE valuation!

Our team is ready to help you sell your home for the highest possible price ASAP





