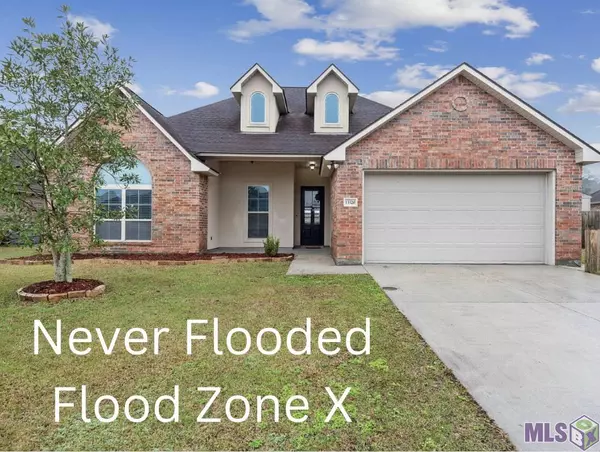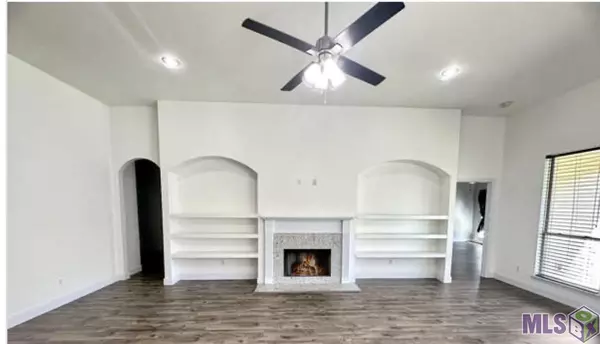For more information regarding the value of a property, please contact us for a free consultation.
Key Details
Sold Price $290,000
Property Type Single Family Home
Sub Type Detached Single Family
Listing Status Sold
Purchase Type For Sale
Square Footage 2,351 sqft
Price per Sqft $123
Subdivision South Haven
MLS Listing ID 2023001366
Sold Date 01/22/23
Style Traditional
Bedrooms 4
Full Baths 2
HOA Fees $30/ann
HOA Y/N true
Year Built 2013
Lot Size 10,890 Sqft
Property Description
Excellent Home, Schools, Location and Subdivision! Did Not Flood, Flood Insurance Not Required! Move in Ready, High 11 foot Ceilings, 4 Bedrooms, New Interior Paint, Split Floor Plan, Spacious Rooms, Large Walk-in Closets, No Carpet, Perfectly Located in South Haven towards the back of the subdivision, Fully Fenced Backyard with wood privacy fence. Interior features, slab granite countertops, stainless steel appliances, gas cooktop, wall oven, built in microwave, dishwasher & disposal, kitchen island, pantry & painted cabinetry, formal dining area plus spacious breakfast nook in the kitchen. Living room, Breakfast Nook & Master Bedroom have windows overlooking the backyard. Ventless fireplace in the living room with wood mantle & built in bookshelves. Walk in Laundry room. Master bedroom has trey ceiling and master bath has dual sinks, garden tub, separate 4 foot shower & large closet. The exterior features brick around the home, large backyard, 2 car garage & architectural shingle roof. Wonderful subdivision, lakes, neighbors & schools. Schedule a showing today.
Location
State LA
County Livingston
Direction I-12 to Walker exit 15, go south on HWY 447 to South Haven Subdivision, right into the subdivision on Parkway Dr, stay to the left onto Cantebury Ave, Cantebury curves around, right on Alder Dr, 2nd house on the right.
Rooms
Kitchen 185.5
Interior
Interior Features Attic Access, Ceiling 9'+, Ceiling Varied Heights, Crown Molding, Attic Storage, Walk-Up Attic
Heating Central, Gas Heat
Cooling Central Air, Ceiling Fan(s)
Flooring Ceramic Tile, Laminate
Fireplaces Type 1 Fireplace, Ventless
Appliance Gas Stove Con, Gas Cooktop, Dishwasher, Microwave, Oven, Gas Water Heater, Stainless Steel Appliance(s)
Laundry Laundry Room, Electric Dryer Hookup, Washer Hookup, Inside, Washer/Dryer Hookups
Exterior
Fence Full, Privacy, Wood
Utilities Available Cable Connected
Roof Type Shingle
Garage true
Private Pool false
Building
Story 1
Foundation Slab: Post Tension Found
Sewer Public Sewer
Water Public
Schools
Elementary Schools Livingston Parish
Middle Schools Livingston Parish
High Schools Livingston Parish
Others
Acceptable Financing Cash, Conventional, FHA, FMHA/Rural Dev, VA Loan
Listing Terms Cash, Conventional, FHA, FMHA/Rural Dev, VA Loan
Special Listing Condition As Is
Read Less Info
Want to know what your home might be worth? Contact us for a FREE valuation!

Our team is ready to help you sell your home for the highest possible price ASAP





