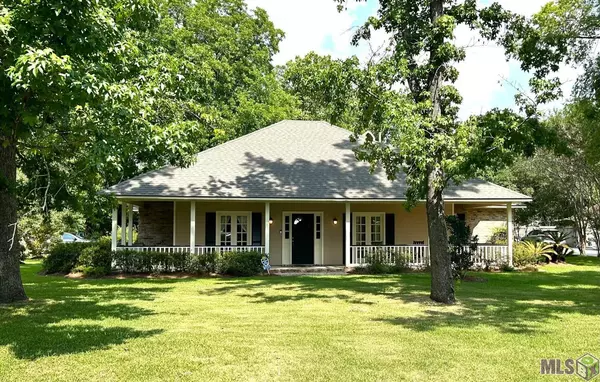For more information regarding the value of a property, please contact us for a free consultation.
Key Details
Sold Price $435,000
Property Type Single Family Home
Sub Type Detached Single Family
Listing Status Sold
Purchase Type For Sale
Square Footage 2,723 sqft
Price per Sqft $159
Subdivision Riverbend
MLS Listing ID 2023003508
Sold Date 03/06/23
Style Acadian
Bedrooms 4
Full Baths 2
HOA Fees $6/ann
HOA Y/N true
Year Built 1983
Lot Size 0.550 Acres
Property Description
This beautiful 4 BR/2.5 bath sits on a large corner lot (over half an acre) in the coveted subdivision of River Bend. This Acadian-style home with a wraparound porch is the perfect place to relax and enjoy the outside. It has a new roof, all new windows, and fresh paint inside and out. The spacious kitchen includes all appliances: SS refrigerator, Built-in Microwave/oven, Glass top cooktop (Gas is available), trash compactor, and Dishwasher. It also has a Butcher Block surfaced island. The kitchen has a built-in computer nook and a built-in bar that opens to the living room. The formal dining off the foyer has hardwood flooring that continues into the living room and down the hall. The living room has a wood-burning masonry fireplace (with gas starter) with a wall of windows overlooking the spacious backyard. The master ensuite has double vanities, a large soaking tub, a separate shower, a large walk-in closet, and a water closet. The home has two gas water heaters and two Central AC/Heat units. All the bedrooms have walk-in-closets with many hall closets. The seller will leave the ring doorbell, security cameras (wired security system), LED Outside lights around the patio, washer, dryer, and additional refrigerator in the laundry room. A privacy fence around the large back patio is a perfect area for small children or pets. There is large mature bearing Pecan Tree in back yard. Awesome Riverbend Park (A BREC Park) is just around the corner with basketball court, playground, tennis court and pavillion. The maintenence of the home is well documented-please see attached files.
Location
State LA
County East Baton Rouge
Direction Just off River Bend Blvd- on the corner of Valcour Aime. Dr. and Belle Grove. Put 5723 Belle Grove Drive, Baton Rouge, LA in you GPS :-)
Rooms
Kitchen 527
Interior
Interior Features Attic Access, Built-in Features, Ceiling 9'+, Computer Nook, Crown Molding, Wet Bar
Heating 2 or More Units Heat, Gas Heat
Cooling 2 or More Units Cool, Central Air, Ceiling Fan(s)
Flooring Carpet, Ceramic Tile, Wood
Fireplaces Type 1 Fireplace, Gas Log, Masonry, Wood Burning
Appliance Elec Stove Con, Dryer, Washer, Trash Compactor, Electric Cooktop, Dishwasher, Disposal, Microwave, Refrigerator, Oven, Range Hood, Gas Water Heater, Separate Cooktop, Stainless Steel Appliance(s)
Laundry Washer Hookup, Gas Dryer Hookup, Inside, Washer/Dryer Hookups
Exterior
Exterior Feature Landscaped, Lighting, Rain Gutters
Garage Spaces 2.0
Fence Privacy, Wood
Roof Type Shingle,Hip Roof
Garage true
Private Pool false
Building
Lot Description Corner Lot
Story 1
Foundation Slab
Sewer Public Sewer
Water Public
Schools
Elementary Schools East Baton Rouge
Middle Schools East Baton Rouge
High Schools East Baton Rouge
Others
Acceptable Financing Cash, Conventional, FHA, VA Loan
Listing Terms Cash, Conventional, FHA, VA Loan
Special Listing Condition As Is
Read Less Info
Want to know what your home might be worth? Contact us for a FREE valuation!

Our team is ready to help you sell your home for the highest possible price ASAP





