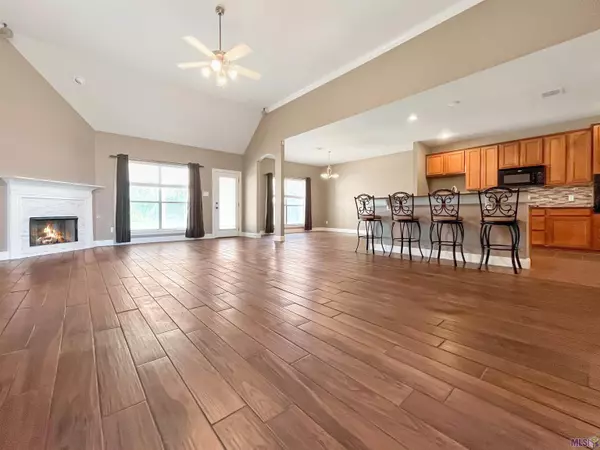For more information regarding the value of a property, please contact us for a free consultation.
Key Details
Sold Price $289,900
Property Type Single Family Home
Sub Type Detached Single Family
Listing Status Sold
Purchase Type For Sale
Square Footage 2,124 sqft
Price per Sqft $136
Subdivision South Haven
MLS Listing ID 2023006236
Sold Date 04/21/23
Style Traditional
Bedrooms 3
Full Baths 2
Year Built 2007
Lot Size 0.370 Acres
Property Description
Welcome to this stunning 3 bedroom, 2 bathroom home nestled in the highly sought-after South Haven neighborhood that boasts of a community park and lake. This home has it all - location, amenities, and functionality. Upon entering this charming abode, you'll be greeted with an open-concept living area that is perfect for entertaining guests or spending quality time with family. The well-maintained interior offers lots of natural light and ample storage space, making it easy to keep your home neat and tidy. The large fenced-in backyard is perfect for outdoor activities, with plenty of space to accommodate your furry friends and little ones. The covered back porch offers a peaceful oasis for relaxing and enjoying the beautiful surroundings. You'll also love the convenience of the large storage room, which is perfect for storing bikes, tools, and other equipment. This home is situated in a desirable location that offers easy access to a community park and lake, making it perfect for those who enjoy outdoor activities. With its unbeatable combination of location, amenities, and functionality, this home won't last long on the market. Come and see it for yourself today!
Location
State LA
County Livingston
Direction Hwy 447 South to South Haven Subdivision, turn Right. Take the first Right on Parkway. House is on Left at the end of the street.
Rooms
Kitchen 207.2021
Interior
Interior Features Ceiling 9'+, Ceiling Varied Heights, Crown Molding
Heating Central
Cooling Central Air, Ceiling Fan(s)
Flooring Ceramic Tile, VinylTile Floor
Fireplaces Type 1 Fireplace, Gas Log
Appliance Elec Stove Con, Electric Cooktop, Dishwasher, Disposal, Microwave, Oven
Laundry Inside
Exterior
Exterior Feature Landscaped
Garage Spaces 2.0
Fence Wood
Utilities Available Cable Connected
Roof Type Shingle
Garage true
Private Pool false
Building
Story 1
Foundation Slab
Sewer Public Sewer
Water Public
Schools
Elementary Schools Livingston Parish
Middle Schools Livingston Parish
High Schools Livingston Parish
Others
Acceptable Financing Cash, Conventional, FHA, VA Loan
Listing Terms Cash, Conventional, FHA, VA Loan
Special Listing Condition As Is
Read Less Info
Want to know what your home might be worth? Contact us for a FREE valuation!

Our team is ready to help you sell your home for the highest possible price ASAP





