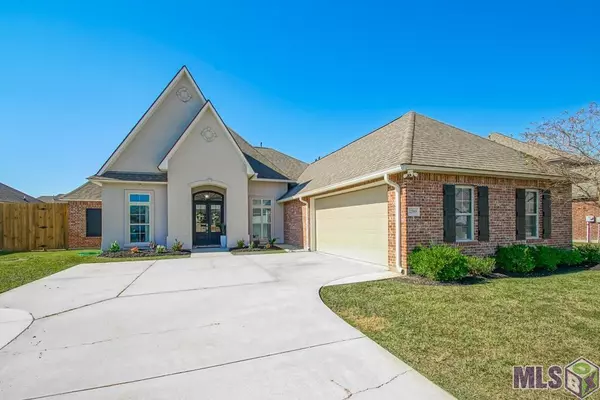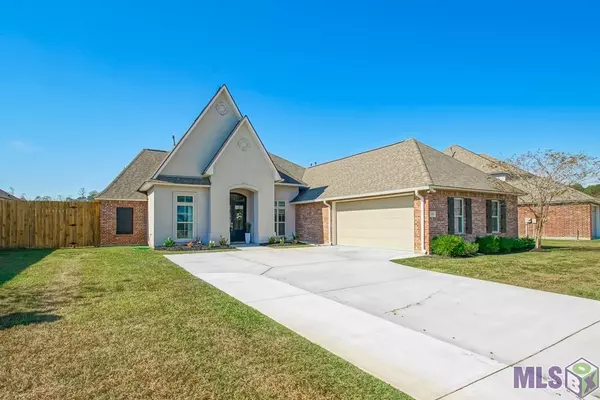For more information regarding the value of a property, please contact us for a free consultation.
Key Details
Sold Price $339,900
Property Type Single Family Home
Sub Type Detached Single Family
Listing Status Sold
Purchase Type For Sale
Square Footage 2,664 sqft
Price per Sqft $127
Subdivision South Haven
MLS Listing ID 2022017009
Sold Date 11/07/22
Style A-Frame
Bedrooms 4
Full Baths 3
HOA Fees $25/ann
HOA Y/N true
Year Built 2015
Lot Size 0.260 Acres
Property Description
$20,000 PRICE DROP! Nestled in South Haven Subdivision, you will find this move-in ready, meticulously cared for and updated home with a beautiful neutral color scheme. This 4 bedroom, 3 bath home has an Open Floor plan with lots of windows & natural lighting. Crown moulding is featured from the entryway to the living area. Kitchen has a large granite island with bar seating and a nice walk-in pantry. Custom Shades in the Kitchen & Living area remain. Living Square Footage of 2,664 is well utilized with plenty of storage throughout the home, including a large closet in the Laundry room. Primary Bathroom features an enormous walk-in Hollywood closet. Back patio has been extended and covered in a spacious, fully fenced in backyard. Driveway has also been extended to provide additional parking. Home has also has gutters in front and back. This property is NOT in a flood zone. Schools have been confirmed through LPSB to be: South Fork Elementary, Walker Junior and Walker High School.
Location
State LA
County Livingston
Direction From I-12, Exit 15 - Walker Hwy 447, travel South approx. 4.5 miles, Right on Parkway, curve Left to stay on Cantebury Ave., take a Right at the 4th Stop Sign onto Timber Ridge Dr., home is halfway down on the Left.
Rooms
Kitchen 221
Interior
Heating Central
Cooling Central Air
Fireplaces Type Gas Log
Appliance Electric Cooktop, Dishwasher, Disposal, Microwave, Range/Oven, Refrigerator, Stainless Steel Appliance(s), Tankless Water Heater
Exterior
Fence Full, Wood
Garage true
Private Pool false
Building
Story 1
Foundation Slab
Sewer Comm. Sewer
Water Public
Schools
Elementary Schools Livingston Parish
Middle Schools Livingston Parish
High Schools Livingston Parish
Others
Acceptable Financing Cash, Conventional, FHA, VA Loan
Listing Terms Cash, Conventional, FHA, VA Loan
Special Listing Condition As Is
Read Less Info
Want to know what your home might be worth? Contact us for a FREE valuation!

Our team is ready to help you sell your home for the highest possible price ASAP





