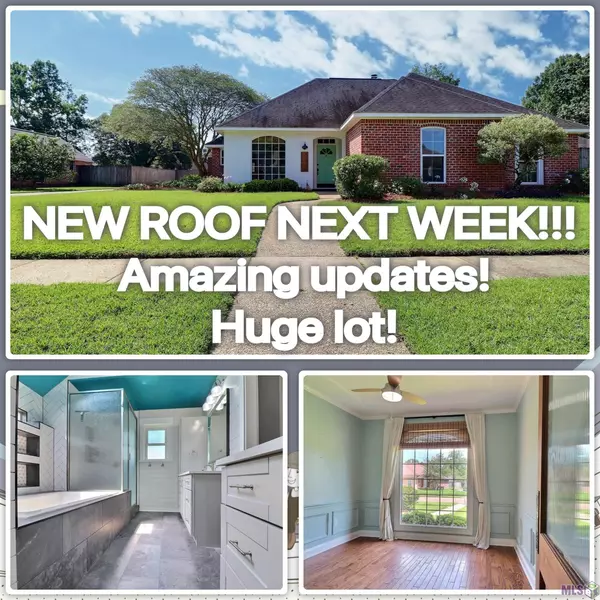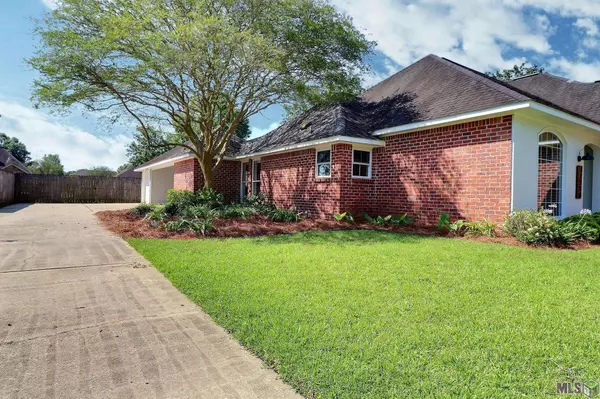For more information regarding the value of a property, please contact us for a free consultation.
Key Details
Sold Price $305,000
Property Type Single Family Home
Listing Status Sold
Purchase Type For Sale
Square Footage 2,208 sqft
Price per Sqft $138
Subdivision Shenandoah Estates
MLS Listing ID 2023007849
Sold Date 06/21/23
Style Traditional Style
Bedrooms 4
Full Baths 2
Construction Status 31-40 Years
Year Built 1988
Lot Size 0.300 Acres
Lot Dimensions 90X140
Property Description
This home is situated on Culps Bluff in Shenandoah Estates. This particular home lot is oversized with some unique amenities. The long driveway with a double carport and additional boat port/workshop allows plenty of room for toys, hobbies, and parking. Once you walk inside, you'll notice the beautiful upgrades in this home. The kitchen cabinet space has been maximized with new hardware and hinges, and many of the cabinets have added drawers and storage space. THE REFRIGERATOR STAYS and the oven, cooktop and the microwave were all recently replaced! The laundry room houses extra storage for pantry items and room for an additional fridge! A custom swinging wooden door separates the kitchen and dining room. Dryer hookups for both gas and electric. In the living room, there is a dog bed space added by the fireplace, and updated shelving and cabinetry there as well! Laminate flooring has been installed in the bedrooms. The primary bedroom includes blackout draperies, and a door to the back porch area. The primary bathroom has been fully renovated, including paint and modern tile, bold paint colors, oversized shower, a soaking tub and dual vanities. The double closets have custom cabinetry installed that can be tweaked according to your preferences. The secondary 'jack-and-jill' bathroom has also been renovated; new tub and toilet, composite countertops, cabinetry and tile floor-to-ceiling in the tub and toilet area. The attic ladder was just replaced with a heavy duty metal ladder, and plywood flooring in the attic will give you room for storage. The fully fenced backyard allows for a safe space for children or pets to play, and the raised garden beds are separately fenced! DID NOT FLOOD AND DOES NOT REQUIRE FLOOD INSURANCE! This home qualifies for 100% financing through VA and RD loans, and it also qualifies for FHA and Conventional loans as well! Schedule your showing today!
Location
State LA
Parish East Baton Rouge
Area Ebr Mls Area 43
Zoning Res Single Family Zone
Rooms
Dining Room Dining Room Formal
Kitchen Cooktop Electric, Counters Granite, Dishwasher, Microwave, Pantry, Range/Oven, Refrigerator, Self-Cleaning Oven, Wall Oven
Interior
Interior Features All Window Trtmt., Attic Access, Built-in Bookcases, Cable Ready, Ceiling 9'+, Ceiling Fans, Ceiling Tray, Ceiling Varied Heights, Ceiling Vaulted, Crown Moulding, Elec Dryer Con, Elec Stove Con, Elec Wash Con, Gas Dryer Con, Inside Laundry
Heating Central Heat
Cooling Central Air Cool
Flooring Cer/Porc Tile Floor, VinylTile Floor, Wood Floor
Fireplaces Type 1 Fireplace, Gas Logs Firep, Wood Burning Firep
Equipment Smoke Detector
Exterior
Exterior Feature Landscaped, Patio: Covered, Storage Shed/Bldg.
Parking Features 4+ Cars Park, Carport Rear Park
Fence Chain Link Fence, Privacy Fence, Wood Fence
Pool No
Building
Story 1
Foundation Slab: Traditional Found
Sewer Public Sewer
Water Public Water
Construction Status 31-40 Years
Schools
School District East Baton Rouge
Read Less Info
Want to know what your home might be worth? Contact us for a FREE valuation!

Our team is ready to help you sell your home for the highest possible price ASAP
Bought with Craft Realty





