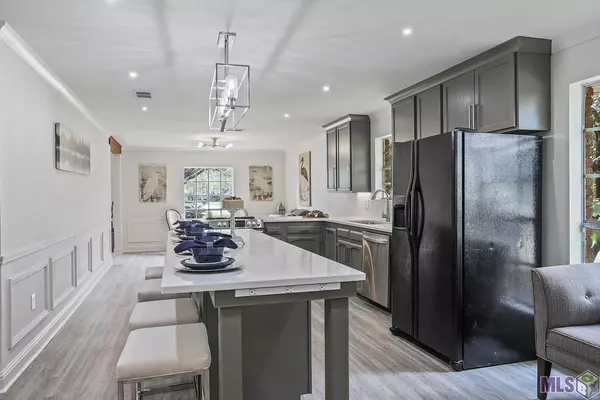For more information regarding the value of a property, please contact us for a free consultation.
Key Details
Sold Price $385,000
Property Type Single Family Home
Listing Status Sold
Purchase Type For Sale
Square Footage 2,745 sqft
Price per Sqft $140
Subdivision Shenandoah Estates
MLS Listing ID 2023004810
Sold Date 05/19/23
Style Traditional Style
Bedrooms 4
Full Baths 2
Half Baths 1
Construction Status 31-40 Years
Year Built 1988
Lot Size 0.440 Acres
Lot Dimensions 149x175x160x84
Property Description
Huge corner lot in Shenandoah. This 4 bed, 2.5 bath, landscaped home has been beautifully updated. When you enter this home from the family (carport) entrance, you'll notice how open the floorplan is. The kitchen features a huge island over 9 ft long, and a peninsula located by the keeping room with bar stool seating for 8, making this a family-friendly place to cook and entertain. The adjacent formal dining room is large with lots of natural lighting and new light fixtures in all rooms. Beams enhance the ceilings in the den, as well as keeping room, dining room and foyer. A wood burning FP and open view to the spacious back yard round out the main areas of the home. The back half of home features 4 oversized bedrooms with huge closets. The hall bath has been updated with custom tile tub surround. The huge master suite shows it's bling with beautiful chandelier type light fixture that is also a ceiling fan. Coordinating smaller chandelier lights enhance the private entrance to the back patio as well as the master closet and bathroom. The custom shower is nearly 5 x 5 and has a modern multi-jet shower panel as well as 3 niches to accommodate all your bath and hair products. There's ample hanging space in the master closet as well as a dresser so you can actually store all your personal needs and jewelry, so you literally get dressed in the closet/bathroom area. Outside, the corner lot is huge and is excellent for entertaining in both covered and open patios as well as a tree-shaded partially fenced back yard. Schedule your private showing today.
Location
State LA
Parish East Baton Rouge
Area Ebr Mls Area 43
Zoning Res Single Family Zone
Rooms
Dining Room Dining Room Formal
Kitchen Counters Solid Surface, Dishwasher, Island, Pantry, Range/Oven, Self-Cleaning Oven
Interior
Interior Features Built-in Bookcases, Ceiling 9'+, Ceiling Beamed, Ceiling Fans, Ceiling Varied Heights, Crown Moulding, Elec Dryer Con, Elec Stove Con, Elec Wash Con, Gas Dryer Con, Handicap Interior Provs, Inside Laundry
Heating 2 or More Units Heat, Central Heat, Gas Heat
Cooling 2 or More Units Cool, Central Air Cool
Flooring Cer/Porc Tile Floor, Laminate Floor
Fireplaces Type 1 Fireplace, Wood Burning Firep
Equipment Smoke Detector
Exterior
Exterior Feature Landscaped, Outside Light, Patio: Covered, Patio: Open, Porch, Storage Shed/Bldg.
Parking Features 4+ Cars Park, Carport Park
Fence Partial Fence, Wood Fence
Pool No
Roof Type Architec. Shingle Roof,Hip Roof
Building
Story 1
Foundation Slab: Traditional Found
Sewer Public Sewer
Water Public Water
Construction Status 31-40 Years
Schools
School District East Baton Rouge
Others
Special Listing Condition As Is, Owner/Agent
Read Less Info
Want to know what your home might be worth? Contact us for a FREE valuation!

Our team is ready to help you sell your home for the highest possible price ASAP
Bought with Keller Williams Realty Red Stick Partners





