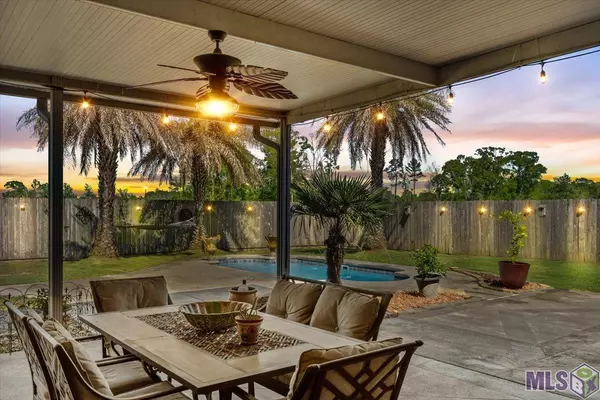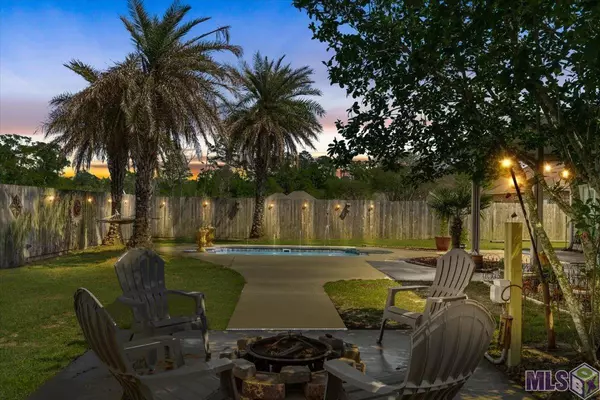For more information regarding the value of a property, please contact us for a free consultation.
Key Details
Sold Price $420,000
Property Type Single Family Home
Sub Type Detached Single Family
Listing Status Sold
Purchase Type For Sale
Square Footage 3,209 sqft
Price per Sqft $130
Subdivision South Haven
MLS Listing ID 2023004253
Sold Date 03/17/23
Style French
Bedrooms 4
Full Baths 3
HOA Fees $30/ann
HOA Y/N true
Year Built 2006
Lot Size 0.420 Acres
Property Description
RECEIVE $10K TOWARD CLOSING COSTS OR INTEREST RATE BUY DOWN WITH FULL PRICE OFFER! Welcome to 13767 Shady Hollow Drive! This beautiful, French style, 4 bedroom, 3 bath home is located in the South Haven Subdivision and is sure to wow you! Featuring a spacious, semi-open floor plan, this home is perfect for entertaining. It offers tile and wood flooring throughout, plantation shutters, and includes a sizable bonus room located upstairs. The bight and airy foyer/ living room features crown molding, a lovely fireplace, and lots of natural light. The chef's kitchen/ dining/ keeping area offers plenty of cabinet storage and counter space, a large island, and a walk-in pantry. It also features a wall of windows that boasts a gorgeous view of the spa-like backyard - complete with covered patio, palm trees, a pool, fire pit, and arbor. The beautiful primary suite offers a jetted soaking tub and separate shower, dual vanities, and a makeup vanity. This home has never flooded and does not require flood insurance. Don't miss your chance! Schedule your showing today!
Location
State LA
County Livingston
Direction From I-12, take Walker exit. Go South on Hwy 447 approximately 5 miles. Right on Parkway Dr. Keep right until it circles around to Balsom and Shady Hollow. House will be halfway down on the left.
Rooms
Kitchen 201.84
Interior
Interior Features Attic Access, Ceiling 9'+, Crown Molding
Heating Central
Cooling Central Air, Ceiling Fan(s)
Flooring Ceramic Tile, Wood
Fireplaces Type 1 Fireplace, Gas Log
Appliance Electric Cooktop, Dishwasher, Oven
Laundry Electric Dryer Hookup, Washer Hookup, Inside
Exterior
Exterior Feature Landscaped
Garage Spaces 2.0
Fence Full, Wood
Community Features Park
Roof Type Shingle
Garage true
Private Pool false
Building
Story 1
Foundation Slab
Sewer Comm. Sewer
Water Public
Schools
Elementary Schools Livingston Parish
Middle Schools Livingston Parish
High Schools Livingston Parish
Others
Acceptable Financing Cash, Conventional, FHA, FMHA/Rural Dev, VA Loan
Listing Terms Cash, Conventional, FHA, FMHA/Rural Dev, VA Loan
Special Listing Condition As Is
Read Less Info
Want to know what your home might be worth? Contact us for a FREE valuation!

Our team is ready to help you sell your home for the highest possible price ASAP





