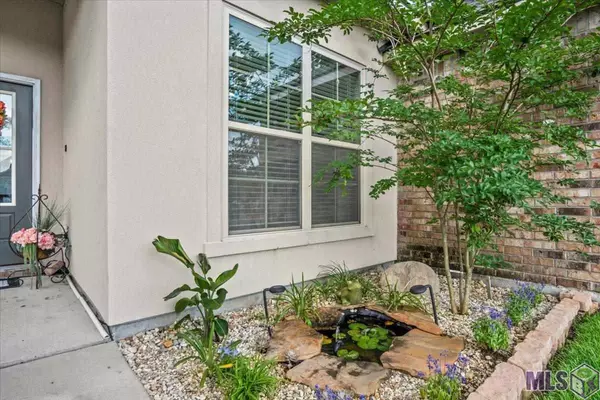For more information regarding the value of a property, please contact us for a free consultation.
Key Details
Sold Price $274,999
Property Type Single Family Home
Sub Type Detached Single Family
Listing Status Sold
Purchase Type For Sale
Square Footage 1,658 sqft
Price per Sqft $165
Subdivision Hidden Farms
MLS Listing ID 2023003608
Sold Date 03/08/23
Style Traditional
Bedrooms 3
Full Baths 2
HOA Fees $33/ann
HOA Y/N true
Year Built 2018
Lot Size 6,098 Sqft
Property Description
Much desired neighborhood, Hidden Farms, and just across the Parish line from Baton Rouge to Ascension. Move in ready, waiting for you. Near Airline Hwy, I-10, shopping, restaurants, and award winning Ascension Schools. The Banbury IIIB offers 3 bedrooms, 2 full baths and office. Open design with quality features and amenities. SS appliances, granite countertops with undermount sink in kitchen and baths, energy efficient appliances, wood flooring in the living room and master bedroom, ceramic tile in wet areas, study off of the kitchen, homework area in breakfast area. Master suite has a soaking tub, separate shower and double vanity with large walk in closet through to the laundry room. The back yard is fully fenced. Playhouse and swing frame remain. SHED DOES NOT REMAIN. Seller is not required to carry flood insurance.
Location
State LA
County Ascension
Direction From Baton Rouge Old Jefferson Highway, left on Brown Road, left on Cotton Creek, right on Sunset Park Drive, home on left. From Prairieville Old Jefferson Hwy, right on Brown Rd. left on Cotton Creek, right on Sunset Park, home on left.
Rooms
Kitchen 160
Interior
Interior Features Breakfast Bar
Heating Central
Cooling Central Air
Flooring Carpet, Ceramic Tile, Wood
Appliance Gas Cooktop, Dishwasher, Disposal, Microwave, Range/Oven
Exterior
Exterior Feature Landscaped, Lighting
Garage Spaces 2.0
Fence Wood
Community Features Playground
Roof Type Arched Roof
Garage true
Private Pool false
Building
Story 1
Foundation Slab: Post Tension Found
Sewer Public Sewer
Water Public
Schools
Elementary Schools Ascension Parish
Middle Schools Ascension Parish
High Schools Ascension Parish
Others
Acceptable Financing Cash, Conventional, FHA, VA Loan
Listing Terms Cash, Conventional, FHA, VA Loan
Special Listing Condition As Is
Read Less Info
Want to know what your home might be worth? Contact us for a FREE valuation!

Our team is ready to help you sell your home for the highest possible price ASAP





